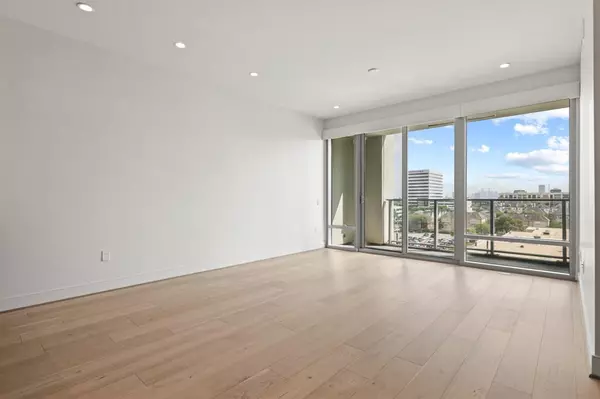For more information regarding the value of a property, please contact us for a free consultation.
Key Details
Property Type Condo
Listing Status Sold
Purchase Type For Sale
Square Footage 1,931 sqft
Price per Sqft $533
Subdivision The Wilshire
MLS Listing ID 13039823
Sold Date 07/08/24
Bedrooms 2
Full Baths 2
Half Baths 1
HOA Fees $1,525/mo
Year Built 2017
Annual Tax Amount $21,571
Tax Year 2022
Property Description
Stunning downtown/pool-facing unit in The Wilshire - includes private office or 3rd bedroom! Flooded with light, this 7th-floor unit boasts walls of windows adorned with custom treatments. Features: high ceilings, wood flooring, German SieMatic Cabinetry, Sub Zero Wolf appliances, & Veined Porcelain Counters. Desirable layout: 3 bedrooms, 2.5 baths, spacious kitchen overlooking living room and balcony. Primary suite offers soft lighting, motorized shades, and a lavish ensuite bathroom with oversized shower & soaking tub. Ample storage in the huge primary closet. 2 personal parking spaces and private climate-controlled storage unit included. Enjoy amenities like a 75' pool with private cabanas, full fitness center, and private lounges with prep kitchens. The Wilshire offers 24-hour concierge, valet parking, porter services, and overnight guest suites, embodying luxury high-rise living at its finest!
Location
State TX
County Harris
Area Briar Hollow
Building/Complex Name THE WILSHIRE
Rooms
Bedroom Description All Bedrooms Down,En-Suite Bath,Walk-In Closet
Other Rooms 1 Living Area, Formal Dining, Home Office/Study, Kitchen/Dining Combo, Utility Room in House
Master Bathroom Primary Bath: Double Sinks, Primary Bath: Soaking Tub
Den/Bedroom Plus 3
Kitchen Breakfast Bar, Kitchen open to Family Room, Pantry, Pots/Pans Drawers, Soft Closing Cabinets, Soft Closing Drawers, Under Cabinet Lighting
Interior
Interior Features Fire/Smoke Alarm, Formal Entry/Foyer, Fully Sprinklered, Interior Storage Closet, Open Ceiling, Pressurized Stairwell, Refrigerator Included, Window Coverings
Heating Heat Pump
Cooling Central Electric
Flooring Engineered Wood, Tile
Appliance Dryer Included, Electric Dryer Connection
Dryer Utilities 1
Exterior
Exterior Feature Balcony/Terrace, Exercise Room, Guest Room Available, Party Room, Satellite Dish, Service Elevator, Storage, Trash Chute
View East
Street Surface Concrete,Curbs,Gutters
Total Parking Spaces 2
Private Pool No
Building
Unit Features Covered Terrace
New Construction No
Schools
Elementary Schools School At St George Place
Middle Schools Lanier Middle School
High Schools Lamar High School (Houston)
School District 27 - Houston
Others
HOA Fee Include Building & Grounds,Clubhouse,Concierge,Insurance Common Area,Limited Access,On Site Guard,Recreational Facilities,Trash Removal,Valet Parking,Water and Sewer
Senior Community No
Tax ID 138-873-005-0004
Energy Description Digital Program Thermostat,Insulated/Low-E windows
Acceptable Financing Cash Sale, Conventional
Tax Rate 2.2019
Disclosures Sellers Disclosure
Listing Terms Cash Sale, Conventional
Financing Cash Sale,Conventional
Special Listing Condition Sellers Disclosure
Read Less Info
Want to know what your home might be worth? Contact us for a FREE valuation!

Tony Giglio
info@zelloo.comOur team is ready to help you sell your home for the highest possible price ASAP

Bought with Compass RE Texas, LLCKaty
GET MORE INFORMATION

Tony Giglio
Principal Broker | License ID: 3588319
Principal Broker License ID: 3588319



