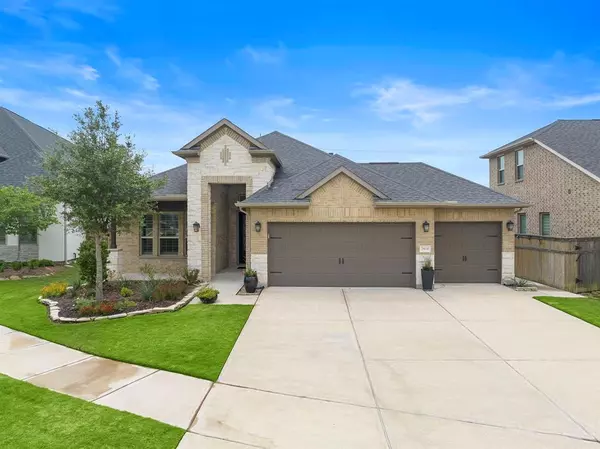For more information regarding the value of a property, please contact us for a free consultation.
Key Details
Property Type Single Family Home
Listing Status Sold
Purchase Type For Sale
Square Footage 2,457 sqft
Price per Sqft $217
Subdivision Bonterra At Cross Creek Ranch
MLS Listing ID 6229208
Sold Date 08/06/24
Style Traditional
Bedrooms 3
Full Baths 3
HOA Fees $262/ann
HOA Y/N 1
Year Built 2018
Annual Tax Amount $13,185
Tax Year 2023
Lot Size 9,088 Sqft
Acres 0.2086
Property Description
LUXURY LIVING w/ lavish resort-style amenities in gated master-planned, 55+ age-qualified Bonterra at Cross Creek Ranch. Exquisite 3 bdrm, 3 bath Taylor Morrison home boasts modern elegance & design, 5" Plantation shutters, warm engineered wood floors, crown molding & high end finishes w/plenty of ways to make this floor plan uniquely yours. Gourmet kitchen w/ stainless steel appliances, sleek quartz countertops & large center island. Entertain family & friends overlooking the backyard of lush lawn & landscaping under a Texas-sized covered patio. Primary ensuite offers oversized walk-in curbless shower & closet w/ built-in dresser & shelves. Generously sized secondary bedrooms each offer its own bath. Home designed w/ accessibility features & equipped w/ smart home technology, tankless H2O heater, water softener, full gutters, irrigation, backyard shed & oversized 3 car garage w/ custom built-in storage unit. HOA dues include front yard mowing, edging, fertilizer & mulch. TOUR TODAY!
Location
State TX
County Fort Bend
Area Katy - Southwest
Rooms
Bedroom Description All Bedrooms Down,En-Suite Bath,Primary Bed - 1st Floor,Sitting Area,Split Plan,Walk-In Closet
Other Rooms Breakfast Room, Family Room, Formal Dining, Home Office/Study, Utility Room in House
Master Bathroom Bidet, Disabled Access, Primary Bath: Double Sinks, Primary Bath: Shower Only, Secondary Bath(s): Shower Only, Secondary Bath(s): Tub/Shower Combo, Vanity Area
Den/Bedroom Plus 3
Kitchen Breakfast Bar, Instant Hot Water, Island w/o Cooktop, Kitchen open to Family Room, Pantry, Pots/Pans Drawers, Reverse Osmosis, Soft Closing Cabinets, Soft Closing Drawers, Under Cabinet Lighting
Interior
Heating Central Gas
Cooling Central Electric
Fireplaces Number 1
Fireplaces Type Gaslog Fireplace
Exterior
Garage Attached Garage, Oversized Garage
Garage Spaces 3.0
Garage Description Auto Garage Door Opener
Roof Type Composition
Street Surface Concrete,Curbs
Private Pool No
Building
Lot Description Subdivision Lot
Story 1
Foundation Slab
Lot Size Range 0 Up To 1/4 Acre
Builder Name Taylor Morrison
Water Water District
Structure Type Brick,Stone
New Construction No
Schools
Elementary Schools Huggins Elementary School
Middle Schools Leaman Junior High School
High Schools Fulshear High School
School District 33 - Lamar Consolidated
Others
HOA Fee Include Clubhouse,Grounds,Recreational Facilities
Senior Community No
Restrictions Deed Restrictions
Tax ID 1695-06-001-0100-901
Ownership Full Ownership
Energy Description Attic Vents,Ceiling Fans,Digital Program Thermostat,High-Efficiency HVAC,HVAC>13 SEER,Insulated Doors,Insulated/Low-E windows
Acceptable Financing Cash Sale, Conventional, FHA, Investor, VA
Tax Rate 2.8925
Disclosures Approved Seniors Project, Mud, Sellers Disclosure
Listing Terms Cash Sale, Conventional, FHA, Investor, VA
Financing Cash Sale,Conventional,FHA,Investor,VA
Special Listing Condition Approved Seniors Project, Mud, Sellers Disclosure
Read Less Info
Want to know what your home might be worth? Contact us for a FREE valuation!

Tony Giglio
info@zelloo.comOur team is ready to help you sell your home for the highest possible price ASAP

Bought with BHHS Karapasha Realty
GET MORE INFORMATION

Tony Giglio
Principal Broker | License ID: 3588319
Principal Broker License ID: 3588319



