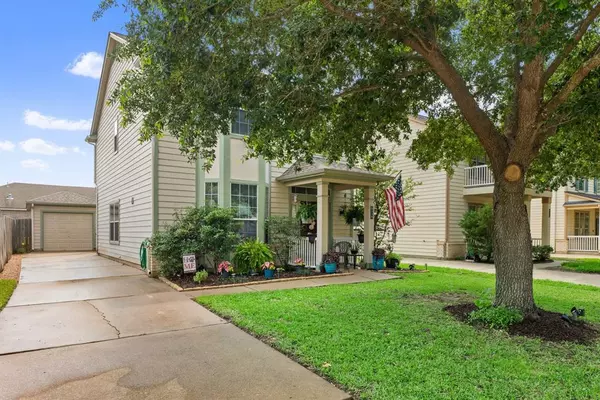For more information regarding the value of a property, please contact us for a free consultation.
Key Details
Property Type Single Family Home
Listing Status Sold
Purchase Type For Sale
Square Footage 1,634 sqft
Price per Sqft $152
Subdivision Brenwood Park
MLS Listing ID 5731655
Sold Date 08/29/24
Style Traditional
Bedrooms 3
Full Baths 2
Half Baths 1
HOA Fees $20/ann
HOA Y/N 1
Year Built 2004
Annual Tax Amount $5,219
Tax Year 2023
Lot Size 4,200 Sqft
Acres 0.0964
Property Description
Adorable home in the heart of the inviting Brenwood Park community! This meticulously updated abode boasts charm & convenience at every turn. The cozy covered front porch leads inside to an open & airy layout w/ abundant natural light dancing off the low-maintenance tile floors. The 1st lvl is a haven for both everyday living & entertaining, featuring a spacious kitchen w/ ample cabinet/counter space, added cabinet & bench, pantry & flows into the dining area & living room, plus a convenient half bath w/ trendy shiplap. Upstairs, discover a large primary suite w/ a reading nook & ensuite bath, & 2 additional generously sized bedroom & bath ensuring comfort for all. Outside, the fenced backyard beckons w/ a delightful pergola, perfect for simply unwinding in the fresh air. Recent updates! 2021 - paint, carpeting, blinds, & kitchen appliances. 2020 - roof & 7/2023 compressor adding peace of mind and added value to this already impeccable home.
Location
State TX
County Harris
Area Bear Creek South
Rooms
Bedroom Description All Bedrooms Up,En-Suite Bath,Primary Bed - 2nd Floor
Other Rooms 1 Living Area, Breakfast Room, Living Area - 1st Floor, Living/Dining Combo, Utility Room in House
Master Bathroom Half Bath, Secondary Bath(s): Tub/Shower Combo
Kitchen Kitchen open to Family Room, Pantry
Interior
Interior Features Fire/Smoke Alarm
Heating Central Gas
Cooling Central Electric
Flooring Carpet, Tile
Exterior
Exterior Feature Back Yard, Back Yard Fenced
Garage Detached Garage
Garage Spaces 1.0
Garage Description Single-Wide Driveway
Roof Type Composition
Street Surface Concrete,Curbs
Private Pool No
Building
Lot Description Subdivision Lot
Faces West
Story 2
Foundation Slab
Lot Size Range 0 Up To 1/4 Acre
Water Water District
Structure Type Cement Board
New Construction No
Schools
Elementary Schools Mcfee Elementary School
Middle Schools Thornton Middle School (Cy-Fair)
High Schools Cypress Lakes High School
School District 13 - Cypress-Fairbanks
Others
Senior Community No
Restrictions Deed Restrictions
Tax ID 124-318-003-0002
Energy Description Ceiling Fans,Digital Program Thermostat
Acceptable Financing Cash Sale, Conventional, FHA, VA
Tax Rate 2.2181
Disclosures Sellers Disclosure
Listing Terms Cash Sale, Conventional, FHA, VA
Financing Cash Sale,Conventional,FHA,VA
Special Listing Condition Sellers Disclosure
Read Less Info
Want to know what your home might be worth? Contact us for a FREE valuation!

Tony Giglio
info@zelloo.comOur team is ready to help you sell your home for the highest possible price ASAP

Bought with Keller Williams Realty The Woodlands
GET MORE INFORMATION

Tony Giglio
Principal Broker | License ID: 3588319
Principal Broker License ID: 3588319



