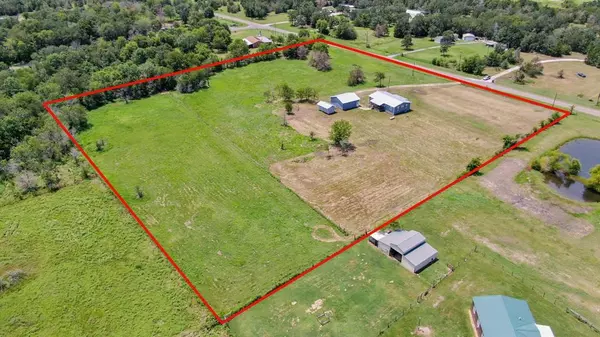For more information regarding the value of a property, please contact us for a free consultation.
Key Details
Property Type Single Family Home
Sub Type Free Standing
Listing Status Sold
Purchase Type For Sale
Square Footage 1,500 sqft
Price per Sqft $226
Subdivision Huntsville West 22
MLS Listing ID 48267769
Sold Date 08/30/24
Style Ranch
Bedrooms 3
Full Baths 2
Year Built 1993
Annual Tax Amount $2,463
Tax Year 2023
Lot Size 3.000 Acres
Acres 3.0
Property Description
Escape to Tranquility: Peaceful Country Living Awaits!
Own Your Piece of Paradise: This charming home, nestled on a sprawling 6 acres (2 lots), offers the ultimate escape for those seeking peaceful country living. Built in 1993, gutted and renovated in 2017, it seamlessly blends modern comfort with timeless design. Step inside to the warmth of wood flooring throughout the home. A stunning kitchen boasts granite countertops and stainless steel appliances. Generously sized bedrooms, a split floor plan, and an inside utility room ensure maximum comfort. This home is built for longevity. A tankless water heater provides endless hot water, while a metal roof offers exceptional durability. No HOA restrictions to limit your freedom. Unwind on one of the two spacious porches, perfect for grilling and soaking in the breathtaking countryside views. A detached two-car garage provides ample storage, while two on-site water wells and an aerobic sewer facility guarantee self-sufficiency.
Location
State TX
County Grimes
Area Bedias/Roans Prairie Area
Rooms
Bedroom Description All Bedrooms Down,En-Suite Bath,Primary Bed - 1st Floor
Other Rooms 1 Living Area, Breakfast Room, Family Room, Kitchen/Dining Combo, Utility Room in House
Master Bathroom Full Secondary Bathroom Down, Primary Bath: Double Sinks, Primary Bath: Shower Only, Secondary Bath(s): Tub/Shower Combo
Kitchen Breakfast Bar, Instant Hot Water, Island w/o Cooktop, Kitchen open to Family Room
Interior
Interior Features Dryer Included
Heating Central Electric
Cooling Central Electric
Flooring Engineered Wood
Exterior
Parking Features Detached Garage
Garage Spaces 2.0
Private Pool No
Building
Lot Description Cleared
Foundation Pier & Beam
Lot Size Range 5 Up to 10 Acres
Sewer Septic Tank
Water Aerobic, Well
New Construction No
Schools
Elementary Schools Madisonville Elementary School
Middle Schools Madisonville Junior High School
High Schools Madisonville High School
School District 175 - Madisonville Consolidated
Others
Senior Community No
Tax ID R38159
Energy Description Ceiling Fans
Acceptable Financing Cash Sale, Conventional, FHA, VA
Tax Rate 1.3241
Disclosures Sellers Disclosure
Listing Terms Cash Sale, Conventional, FHA, VA
Financing Cash Sale,Conventional,FHA,VA
Special Listing Condition Sellers Disclosure
Read Less Info
Want to know what your home might be worth? Contact us for a FREE valuation!

Tony Giglio
info@zelloo.comOur team is ready to help you sell your home for the highest possible price ASAP

Bought with Medve Real Estate, LLC
GET MORE INFORMATION
Principal Broker | License ID: 3588319



