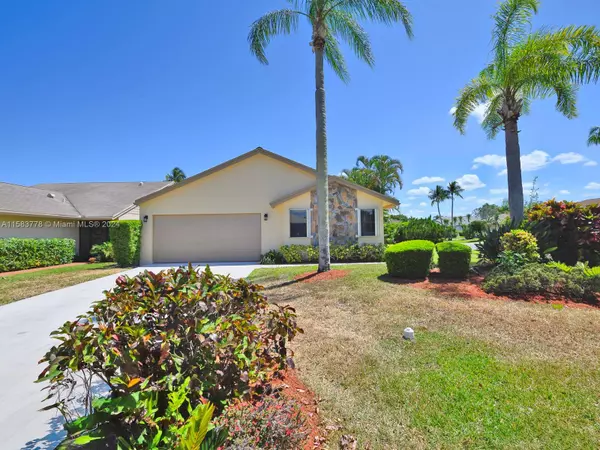For more information regarding the value of a property, please contact us for a free consultation.
Key Details
Sold Price $425,000
Property Type Single Family Home
Sub Type Single Family Residence
Listing Status Sold
Purchase Type For Sale
Square Footage 1,754 sqft
Price per Sqft $242
Subdivision Rainberry Bay Sec 3
MLS Listing ID A11583778
Sold Date 09/10/24
Style Detached,Patio Home,One Story
Bedrooms 3
Full Baths 2
Construction Status Resale
HOA Fees $518/mo
HOA Y/N Yes
Year Built 1997
Annual Tax Amount $4,086
Tax Year 2023
Contingent Association Approval
Lot Size 6,634 Sqft
Property Description
PRICE REDUCTION. SELLER WANT TO SELL THIS WEEK. 3 BEDROOM 2 BATH 2 CAR GARRAGE. CORNER LOT. NEW ROOF. 2-YEAR-OLD. OWNER DON'T NEVER WORRY ABOUT ROOF. HOA REPLACE OR REPAIR ROOF. NEVER PAINT. YOUR HOA PAINT EXTERIOR. NEVER PAY FOR LAWN, CUT HOA CUT YOUR LOAN. GATED COMMUNITY WITH24 HOUR GUARD GATED AND PATROL. SAFEST COMMUNITY TO LIVE PEACEFULLY. locks YOUR HOME AND GO FOR VACCATION. VERY CLOSE TO BEACHES. 15 MINUTES TO BEACHES AND MALLS. GREAT PLACE TO ENJOY YOUR LIFE. EXCELLENT 55 PLUS COMMUNITY WITH LOTS OF ACTIVITY. ENJOY THE HOA WITH ALL AMENEMIITIES
Location
State FL
County Palm Beach
Community Rainberry Bay Sec 3
Area 4530
Direction On Lake Ida Rd. North of Atlantic Ave, West of Military Trail, East of Congress Ave. After the guard gate, make a right, then a left on 26th lane, all the way to 13th st. House on the corner
Interior
Interior Features Bedroom on Main Level, Breakfast Area, Closet Cabinetry, Eat-in Kitchen, First Floor Entry, Kitchen Island, Living/Dining Room, Custom Mirrors, Pantry, Split Bedrooms, Tub Shower, Walk-In Closet(s), Bay Window
Heating Central, Electric
Cooling Attic Fan, Central Air, Electric
Flooring Tile
Window Features Blinds
Appliance Dishwasher, Electric Range, Electric Water Heater, Disposal, Microwave, Refrigerator, Trash Compactor
Laundry Washer Hookup, Dryer Hookup
Exterior
Exterior Feature Lighting, Storm/Security Shutters, Awning(s)
Parking Features Attached
Garage Spaces 2.0
Pool None, Community
Community Features Clubhouse, Fitness, Game Room, Gated, Home Owners Association, Maintained Community, Other, Park, Property Manager On-Site, Pool, Street Lights, See Remarks, Sidewalks, Tennis Court(s)
Utilities Available Cable Available
View Garden
Roof Type Shingle
Street Surface Paved
Garage Yes
Building
Lot Description Corner Lot, 1/4 to 1/2 Acre Lot
Faces South
Story 1
Sewer Public Sewer
Water Public
Architectural Style Detached, Patio Home, One Story
Structure Type Stucco
Construction Status Resale
Others
Pets Allowed Size Limit, Yes
HOA Fee Include Common Area Maintenance,Cable TV,Internet,Maintenance Structure,Recreation Facilities,Security
Senior Community Yes
Tax ID 12434607300000560
Security Features Gated Community,Smoke Detector(s),Security Guard
Acceptable Financing Cash, Conventional, FHA, VA Loan
Listing Terms Cash, Conventional, FHA, VA Loan
Financing Conventional
Special Listing Condition Listed As-Is
Pets Description Size Limit, Yes
Read Less Info
Want to know what your home might be worth? Contact us for a FREE valuation!

Tony Giglio
info@zelloo.comOur team is ready to help you sell your home for the highest possible price ASAP
Bought with Sutter & Nugent LLC
GET MORE INFORMATION

Tony Giglio
Principal Broker | License ID: 3588319
Principal Broker License ID: 3588319



