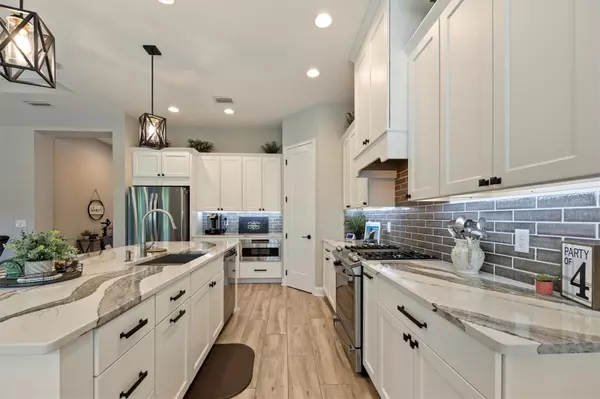For more information regarding the value of a property, please contact us for a free consultation.
Key Details
Sold Price $615,000
Property Type Single Family Home
Sub Type Single Family Residence
Listing Status Sold
Purchase Type For Sale
Square Footage 2,009 sqft
Price per Sqft $306
Subdivision Oakmont Ph 3 Pb 35 Pg 60
MLS Listing ID GC524163
Sold Date 10/16/24
Bedrooms 3
Full Baths 2
Construction Status Inspections
HOA Fees $8/ann
HOA Y/N Yes
Originating Board Stellar MLS
Year Built 2021
Annual Tax Amount $8,481
Lot Size 7,840 Sqft
Acres 0.18
Property Description
Welcome to Your Dream Home: Where Luxury Meets Smart Living
Step into this exquisite 3-bedroom, 2-bathroom, 2 car garage residence, complete with a versatile bonus room that can serve as your home office or personal retreat. Spanning over 2,000 square feet, this amazing SMART home is a testament to modern elegance and cutting-edge technology.
From the moment you enter, you'll be captivated by the premium finishes, high 10' ceilings with 8’ tall doors throughout the house that adorn every corner. The flooring is a masterpiece in itself, featuring tile with the warm look of wood grain and plush, luxury carpet enhanced with Scotchgard padding, ensuring comfort underfoot in every room.
The kitchen is a culinary haven, equipped with an upgraded appliance suite that includes a sleek refrigerator, state-of-the-art dishwasher, drawer microwave, and a GAS STOVE/OVEN crowned by a custom-built cabinet hood vent. A water softener ensures the highest quality water throughout the home, while the stylish washer and dryer add convenience and flair to your laundry routine.
The primary suite is a true sanctuary, offering ample space to unwind. The centerpiece of the primary bath is the expansive walk-in shower, designed with dual shower heads for a spa-like experience right at home.
Venture out to the back porch, where your private oasis awaits. The built-in fireplace invites you to relax and entertain year-round, surrounded by over $10,000 worth of professionally designed landscaping that transforms your outdoor space into a tranquil escape from the daily grind.
This is more than just a home; it's a lifestyle. Schedule your VIP private tour today and discover the unparalleled luxury that awaits you.
Location
State FL
County Alachua
Community Oakmont Ph 3 Pb 35 Pg 60
Zoning PD
Rooms
Other Rooms Attic, Bonus Room
Interior
Interior Features Ceiling Fans(s), Eat-in Kitchen, High Ceilings, Open Floorplan, Other, Primary Bedroom Main Floor, Smart Home, Split Bedroom, Vaulted Ceiling(s), Walk-In Closet(s), Window Treatments
Heating Central, Electric
Cooling Central Air
Flooring Carpet, Ceramic Tile, Other
Fireplace true
Appliance Dishwasher, Disposal, Dryer, Gas Water Heater, Microwave, Range Hood, Refrigerator, Tankless Water Heater, Washer, Water Softener
Laundry Inside
Exterior
Exterior Feature Other
Garage Spaces 2.0
Fence Other
Community Features Clubhouse, Fitness Center, Playground, Pool, Sidewalks, Tennis Courts, Wheelchair Access
Utilities Available BB/HS Internet Available, Cable Available, Fiber Optics, Natural Gas Available, Natural Gas Connected, Street Lights
Waterfront false
Roof Type Shingle
Porch Covered, Deck, Front Porch, Patio, Porch, Rear Porch, Screened
Attached Garage true
Garage true
Private Pool No
Building
Lot Description Landscaped
Entry Level One
Foundation Slab
Lot Size Range 0 to less than 1/4
Sewer Public Sewer
Water Public
Architectural Style Other
Structure Type Other
New Construction false
Construction Status Inspections
Schools
Elementary Schools Lawton M. Chiles Elementary School-Al
Middle Schools Kanapaha Middle School-Al
High Schools F. W. Buchholz High School-Al
Others
Pets Allowed Cats OK, Dogs OK, Yes
Senior Community No
Ownership Fee Simple
Monthly Total Fees $8
Acceptable Financing Cash, Conventional, FHA, VA Loan
Membership Fee Required Required
Listing Terms Cash, Conventional, FHA, VA Loan
Special Listing Condition None
Read Less Info
Want to know what your home might be worth? Contact us for a FREE valuation!

Tony Giglio
info@zelloo.comOur team is ready to help you sell your home for the highest possible price ASAP

© 2024 My Florida Regional MLS DBA Stellar MLS. All Rights Reserved.
Bought with KELLER WILLIAMS GAINESVILLE REALTY PARTNERS
GET MORE INFORMATION

Tony Giglio
Principal Broker | License ID: 3588319
Principal Broker License ID: 3588319



