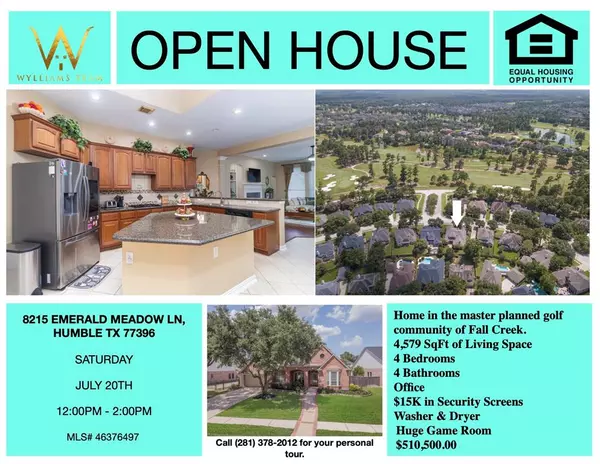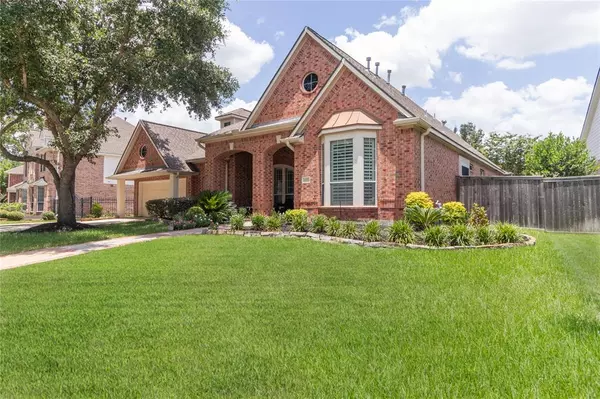For more information regarding the value of a property, please contact us for a free consultation.
Key Details
Property Type Single Family Home
Listing Status Sold
Purchase Type For Sale
Square Footage 3,839 sqft
Price per Sqft $121
Subdivision Fall Creek Sec 03
MLS Listing ID 46376497
Sold Date 10/29/24
Style Ranch
Bedrooms 4
Full Baths 4
HOA Fees $91/ann
HOA Y/N 1
Year Built 2001
Annual Tax Amount $12,085
Tax Year 2023
Lot Size 10,121 Sqft
Acres 0.2323
Property Description
Welcome to your next home. This 3,839 SqFt ranch style house could be the one for you with the space you've been wanting. It's a 4 bedroom 4 bath split floor plan with a huge game room on the second floor. If you work from home there is an office. Also a study or homework area where homework or projects can be completed. For your protection the home has an alarm system and the seller has installed custom security screens on the windows. The home comes with the washer & dryer. The master planned community of Fall Creek is home to The Golf Club of Houston. You're really not far from the greens if you feel like golfing 18 holes. The location of the home is near Beltway 8 and I-59 if you need to get to downtown Houston. It's just 10 minute to George Bush International Airport and 15 minutes to the closest mall, shopping and dining. Make your appointment today and see this home for yourself. FYI: All room measurements are an approximate. Feel free to measure for yourself.
Location
State TX
County Harris
Area Fall Creek Area
Rooms
Bedroom Description All Bedrooms Down,Sitting Area,Split Plan,Walk-In Closet
Other Rooms Formal Dining, Formal Living, Gameroom Up, Home Office/Study, Utility Room in House
Master Bathroom Hollywood Bath, Primary Bath: Double Sinks, Primary Bath: Separate Shower, Primary Bath: Soaking Tub, Vanity Area
Den/Bedroom Plus 4
Kitchen Breakfast Bar, Island w/o Cooktop, Kitchen open to Family Room, Second Sink, Walk-in Pantry
Interior
Interior Features Alarm System - Leased, Crown Molding, Disabled Access, Dryer Included, Fire/Smoke Alarm, Formal Entry/Foyer, High Ceiling, Prewired for Alarm System, Washer Included
Heating Central Gas
Cooling Central Electric
Flooring Carpet, Engineered Wood, Laminate, Tile
Fireplaces Number 1
Fireplaces Type Gas Connections, Gaslog Fireplace
Exterior
Exterior Feature Back Yard, Back Yard Fenced, Covered Patio/Deck, Porch, Private Driveway, Sprinkler System, Subdivision Tennis Court, Wheelchair Access
Garage Attached Garage
Garage Spaces 2.0
Garage Description Auto Garage Door Opener, Double-Wide Driveway
Roof Type Composition
Street Surface Concrete,Curbs
Private Pool No
Building
Lot Description In Golf Course Community, Subdivision Lot
Faces Southwest
Story 1.5
Foundation Slab
Lot Size Range 1/4 Up to 1/2 Acre
Sewer Public Sewer
Water Public Water, Water District
Structure Type Brick,Cement Board
New Construction No
Schools
Elementary Schools Fall Creek Elementary School
Middle Schools Woodcreek Middle School
High Schools Summer Creek High School
School District 29 - Humble
Others
HOA Fee Include Clubhouse,Grounds,Recreational Facilities
Senior Community No
Restrictions Deed Restrictions
Tax ID 122-206-003-0007
Energy Description Attic Vents,Ceiling Fans,Digital Program Thermostat,HVAC>13 SEER,Insulation - Batt,Insulation - Blown Fiberglass
Acceptable Financing Cash Sale, Conventional, FHA, VA
Tax Rate 2.6081
Disclosures Mud, Sellers Disclosure
Listing Terms Cash Sale, Conventional, FHA, VA
Financing Cash Sale,Conventional,FHA,VA
Special Listing Condition Mud, Sellers Disclosure
Read Less Info
Want to know what your home might be worth? Contact us for a FREE valuation!

Tony Giglio
info@zelloo.comOur team is ready to help you sell your home for the highest possible price ASAP

Bought with JLA Realty
GET MORE INFORMATION

Tony Giglio
Principal Broker | License ID: 3588319
Principal Broker License ID: 3588319



