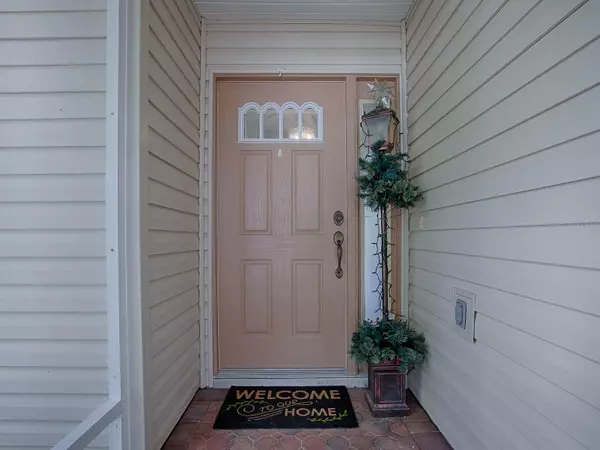For more information regarding the value of a property, please contact us for a free consultation.
Key Details
Sold Price $262,000
Property Type Single Family Home
Sub Type Single Family Residence
Listing Status Sold
Purchase Type For Sale
Square Footage 1,570 sqft
Price per Sqft $166
Subdivision Pennbrooke Fairways
MLS Listing ID G5086075
Sold Date 11/05/24
Bedrooms 3
Full Baths 2
Construction Status Other Contract Contingencies
HOA Fees $250/mo
HOA Y/N Yes
Originating Board Stellar MLS
Year Built 2002
Annual Tax Amount $1,003
Lot Size 6,534 Sqft
Acres 0.15
Property Description
Welcome to Pennbrooke Fairways - a 55+ gated community! This hidden gem of a community is located just 5 minutes south of The Villages, less than an hour to Orlando, Tampa and Daytona Beach within 90 minutes... just a perfect location for day trips! Pennbrooke Fairways golf course offers golfers two executive nines and one regulation nine. Golfing packages are available for community residents and open to the public. Pennbrooke offers RV and Boat Storage with Dump and Wash Stations & 24-hour Gated Security. The community center offers a Restaurant, Hair Salon, Library and Real Estate Community Office onsite. Your HOA includes cable, internet and lawn cutting services. Guarded, gated community with pools, club recreational centers and more. Loads of fun activities are planned throughout the year! Conveniently located within minutes of The Villages and Brownwood Town Square... enjoy all the shopping and dining the Villages has to offer and just minutes to Downtown Leesburg. Central Florida living at its best! Great home, Great community, NO CARPET HERE!! Great floorplan, and that kitchen, check it out, updated Stainless Appliances, Farmer sink, backsplash, those cabinets.....pull outs, and then check out the pantry in the kitchen....you are going to love that feature! Rare find in Pennbrooke, GAS Cooking here!!! Just stunning!!!! Check out the best features of all, those newer updated walk-in showers, both master and guest bathrooms!!!!Outdoor space...plenty here....enjoyed year round, covered or uncovered space for your enjoyment!! Roof 2019, HVAC 2023, Windows 2023, Seller offers hot water concession. This home is a must visit, YOU ARE GOING TO LOVE MAKING THIS YOUR NEXT HOME!!! Call us directly to preview this home
Location
State FL
County Lake
Community Pennbrooke Fairways
Zoning PUD
Interior
Interior Features Ceiling Fans(s)
Heating Central, Gas
Cooling Central Air
Flooring Laminate, Tile
Fireplace false
Appliance Dishwasher, Dryer, Microwave, Range, Refrigerator, Washer
Laundry Inside, Laundry Room
Exterior
Exterior Feature Irrigation System, Lighting, Rain Gutters
Garage Driveway, Garage Door Opener
Garage Spaces 2.0
Community Features Association Recreation - Lease, Association Recreation - Owned, Clubhouse, Deed Restrictions, Fitness Center, Gated Community - Guard, Golf Carts OK, Golf, Pool, Restaurant, Tennis Courts
Utilities Available BB/HS Internet Available, Cable Available, Electricity Connected, Sewer Connected, Street Lights, Underground Utilities, Water Connected
Amenities Available Clubhouse, Fitness Center, Gated, Golf Course, Laundry, Maintenance, Pickleball Court(s), Pool, Recreation Facilities, Security, Shuffleboard Court, Tennis Court(s)
Waterfront false
Roof Type Shingle
Porch Covered, Enclosed, Patio, Porch
Attached Garage true
Garage true
Private Pool No
Building
Story 1
Entry Level One
Foundation Slab
Lot Size Range 0 to less than 1/4
Sewer Public Sewer
Water Public
Structure Type Vinyl Siding
New Construction false
Construction Status Other Contract Contingencies
Others
Pets Allowed Yes
HOA Fee Include Guard - 24 Hour,Cable TV,Pool,Internet,Maintenance Grounds,Management,Recreational Facilities
Senior Community Yes
Ownership Fee Simple
Monthly Total Fees $250
Acceptable Financing Cash, Conventional, FHA, VA Loan
Membership Fee Required Required
Listing Terms Cash, Conventional, FHA, VA Loan
Special Listing Condition None
Read Less Info
Want to know what your home might be worth? Contact us for a FREE valuation!

Tony Giglio
info@zelloo.comOur team is ready to help you sell your home for the highest possible price ASAP

© 2024 My Florida Regional MLS DBA Stellar MLS. All Rights Reserved.
Bought with RE/MAX FOXFIRE - SUMMERFIELD
GET MORE INFORMATION

Tony Giglio
Principal Broker | License ID: 3588319
Principal Broker License ID: 3588319



