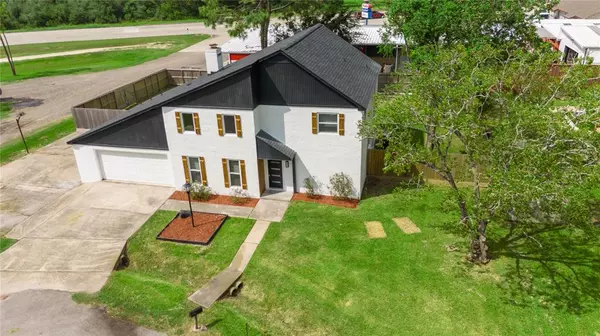For more information regarding the value of a property, please contact us for a free consultation.
Key Details
Property Type Single Family Home
Listing Status Sold
Purchase Type For Sale
Square Footage 2,019 sqft
Price per Sqft $172
Subdivision Pecan Grove Unrec
MLS Listing ID 75488924
Sold Date 11/05/24
Style Traditional
Bedrooms 4
Full Baths 3
Year Built 1979
Annual Tax Amount $6,429
Tax Year 2023
Lot Size 0.327 Acres
Acres 0.3268
Property Description
Absolutely gorgeous fully remodeled home in the heart of Santa Fe, situated in a quiet corner cul-de-sac lot, surrounded by mature trees, featuring full remodel from inside-out and from button to the top! Very unique floor plan with 2 primary bedrooms on the first floor with full bathrooms in both rooms! Additional 2 bedrooms and 1 full bath on the second floor. Fully remodeled bathrooms with gorgeous tile, quartz, vanities and rain shower fixtures! Fully refurbished kitchen cabinets with custom quartz countertops and new fixtures! Brand new luxury vinyl plank floors on the first floor and new carpet on the second floor throughout! Fresh texture and paint inside and outside!
Multiple custom details were added to this gorgeous remodel, custom vanity, fixture, 24 foot high ceilings, over sized 2 car garage, back patio porch on the second floor to enjoy morning coffee, custom build staircase. Low Tax rate, X-flood zone, No restrictions, fully fenced lot, surronded by local restaurants
Location
State TX
County Galveston
Area Santa Fe
Rooms
Bedroom Description 2 Primary Bedrooms,Primary Bed - 1st Floor,Multilevel Bedroom,Walk-In Closet
Other Rooms 1 Living Area, Formal Dining, Formal Living, Gameroom Up, Living Area - 1st Floor, Living/Dining Combo, Utility Room in Garage
Master Bathroom Full Secondary Bathroom Down, Primary Bath: Soaking Tub, Secondary Bath(s): Separate Shower, Two Primary Baths, Vanity Area
Kitchen Breakfast Bar, Kitchen open to Family Room, Pantry
Interior
Interior Features High Ceiling
Heating Central Electric
Cooling Central Electric
Flooring Carpet, Vinyl Plank
Fireplaces Number 1
Exterior
Exterior Feature Back Yard Fenced, Fully Fenced
Garage Attached Garage
Garage Spaces 2.0
Roof Type Composition
Street Surface Asphalt
Private Pool No
Building
Lot Description Cleared, Corner
Story 2
Foundation Slab
Lot Size Range 1/4 Up to 1/2 Acre
Sewer Public Sewer
Water Public Water
Structure Type Stucco,Wood
New Construction No
Schools
Elementary Schools William F Barnett Elementary School
Middle Schools Santa Fe Junior High School
High Schools Santa Fe High School
School District 45 - Santa Fe
Others
Senior Community No
Restrictions No Restrictions
Tax ID 5695-0000-0018-000
Energy Description Ceiling Fans
Acceptable Financing Cash Sale, Conventional, FHA, Investor, VA
Tax Rate 2.3986
Disclosures Sellers Disclosure
Listing Terms Cash Sale, Conventional, FHA, Investor, VA
Financing Cash Sale,Conventional,FHA,Investor,VA
Special Listing Condition Sellers Disclosure
Read Less Info
Want to know what your home might be worth? Contact us for a FREE valuation!

Tony Giglio
info@zelloo.comOur team is ready to help you sell your home for the highest possible price ASAP

Bought with eXp Realty LLC
GET MORE INFORMATION

Tony Giglio
Principal Broker | License ID: 3588319
Principal Broker License ID: 3588319



