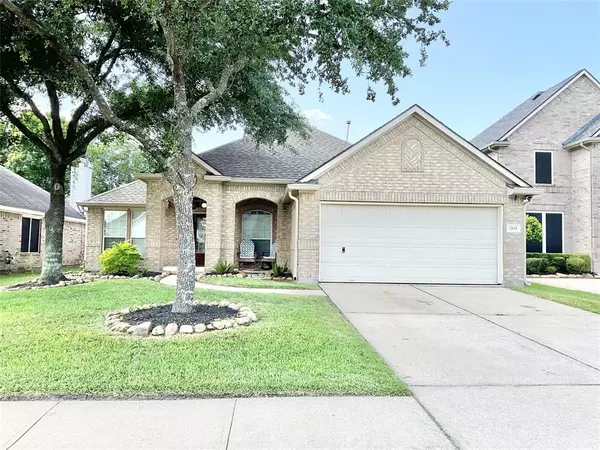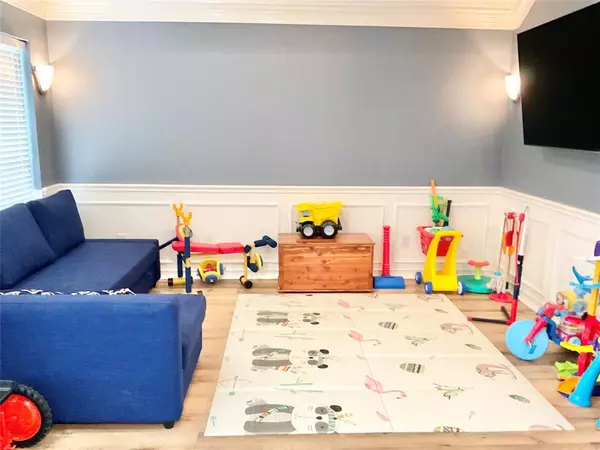For more information regarding the value of a property, please contact us for a free consultation.
Key Details
Property Type Single Family Home
Listing Status Sold
Purchase Type For Sale
Square Footage 2,188 sqft
Price per Sqft $155
Subdivision Wincrest Amd
MLS Listing ID 54064805
Sold Date 11/15/24
Style Traditional
Bedrooms 4
Full Baths 2
HOA Fees $33/ann
HOA Y/N 1
Year Built 2004
Annual Tax Amount $7,358
Tax Year 2023
Lot Size 6,493 Sqft
Acres 0.1491
Property Description
Splendidly updated 4-bedroom, 2-bathroom home with a 2-car garage is situated in the sought-after Deer Park area, on a tranquil cul-de-sac. The interior boasts plank wood-style vinyl flooring and modern light fixtures throughout. It features stainless steel kitchen appliances, an open-concept living area with a split floor plan, and a kitchen equipped with a built-in desk, pantry, and ample counter and cabinet space. Depending on your preferences, it offers a formal living room or dining room. High-traffic areas are laid with durable laminate and tile, while plush carpeting is found in the bedrooms. The home is beautifully painted in designer neutral tones and includes an elegant stone fireplace. The expansive master suite offers separate vanities for him and her, a large walk-in closet, a whirlpool tub, and a separate shower. The backyard is an oasis, complete with a fully fenced area, a covered patio and a separate fire pit, all within walking distance to local schools and parks.
Location
State TX
County Harris
Area Deer Park
Rooms
Bedroom Description All Bedrooms Down,Split Plan,Walk-In Closet
Other Rooms Den, Formal Dining, Kitchen/Dining Combo, Utility Room in House
Master Bathroom Primary Bath: Double Sinks, Primary Bath: Jetted Tub, Primary Bath: Separate Shower, Secondary Bath(s): Tub/Shower Combo
Kitchen Kitchen open to Family Room, Pantry
Interior
Interior Features Crown Molding, Window Coverings
Heating Central Gas
Cooling Central Electric
Flooring Carpet, Laminate, Tile
Fireplaces Number 1
Fireplaces Type Gaslog Fireplace
Exterior
Exterior Feature Back Yard, Back Yard Fenced, Covered Patio/Deck
Garage Attached Garage
Garage Spaces 2.0
Roof Type Composition
Street Surface Concrete,Curbs,Gutters
Private Pool No
Building
Lot Description Subdivision Lot
Story 1
Foundation Slab
Lot Size Range 0 Up To 1/4 Acre
Sewer Public Sewer
Water Public Water
Structure Type Brick,Wood
New Construction No
Schools
Elementary Schools Heritage Elementary School (La Porte)
Middle Schools Lomax Junior High School
High Schools La Porte High School
School District 35 - La Porte
Others
Senior Community No
Restrictions Deed Restrictions
Tax ID 124-645-004-0037
Energy Description Ceiling Fans,Insulated/Low-E windows
Acceptable Financing Cash Sale, Conventional, FHA, VA
Tax Rate 2.3752
Disclosures Sellers Disclosure
Listing Terms Cash Sale, Conventional, FHA, VA
Financing Cash Sale,Conventional,FHA,VA
Special Listing Condition Sellers Disclosure
Read Less Info
Want to know what your home might be worth? Contact us for a FREE valuation!

Tony Giglio
info@zelloo.comOur team is ready to help you sell your home for the highest possible price ASAP

Bought with Chandler, REALTORS
GET MORE INFORMATION

Tony Giglio
Principal Broker | License ID: 3588319
Principal Broker License ID: 3588319



