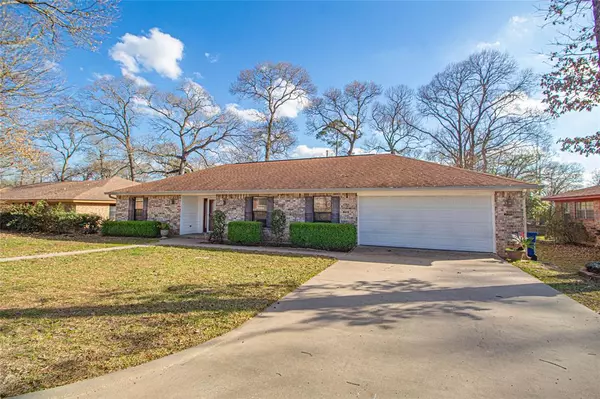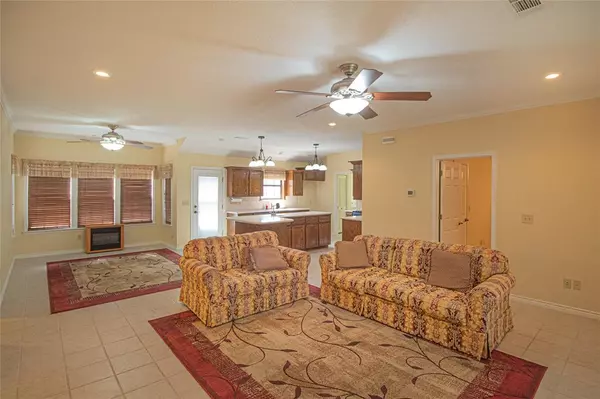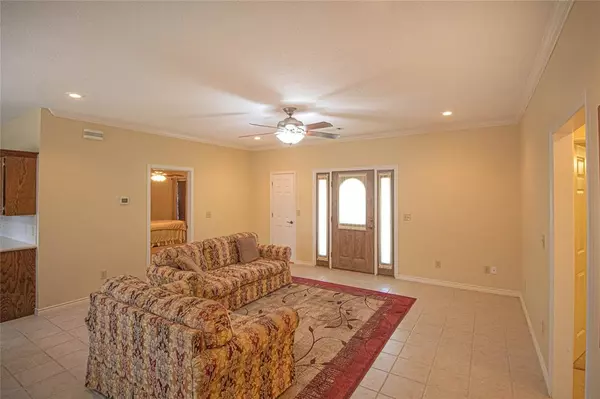For more information regarding the value of a property, please contact us for a free consultation.
Key Details
Property Type Single Family Home
Listing Status Sold
Purchase Type For Sale
Square Footage 2,342 sqft
Price per Sqft $134
Subdivision Oak Forest
MLS Listing ID 31493559
Sold Date 11/15/24
Style Contemporary/Modern
Bedrooms 3
Full Baths 2
Year Built 2004
Annual Tax Amount $3,523
Tax Year 2023
Lot Size 0.337 Acres
Acres 0.337
Property Description
This well maintained 3/2/2 brick home offers an open concept living, dining and kitchen area. Solid surface countertops, an abundance of custom-made cabinets, plus an island with extra sink adds to the appeal of this home. A split floor plan with spacious primary en-suite bath, craft room, utility with pantry, and double car garage gives you so much extra space. Step outside and you will find an open sun deck, oversized workshop, storage shed and almost totally fenced spacious back yard. New roof recently installed on this home.
Location
State TX
County Polk
Area Livingston Area
Rooms
Bedroom Description All Bedrooms Down,En-Suite Bath,Primary Bed - 1st Floor,Walk-In Closet
Other Rooms 1 Living Area, Utility Room in House
Master Bathroom Primary Bath: Double Sinks, Primary Bath: Separate Shower, Primary Bath: Soaking Tub, Secondary Bath(s): Tub/Shower Combo
Kitchen Breakfast Bar, Island w/o Cooktop, Kitchen open to Family Room, Pantry, Second Sink
Interior
Interior Features Crown Molding
Heating Central Electric
Cooling Central Gas
Exterior
Exterior Feature Back Yard, Partially Fenced, Patio/Deck, Storage Shed, Workshop
Garage Attached Garage
Garage Spaces 2.0
Roof Type Composition
Street Surface Asphalt
Private Pool No
Building
Lot Description Subdivision Lot
Faces North
Story 1
Foundation Slab
Lot Size Range 1/4 Up to 1/2 Acre
Sewer Public Sewer
Water Public Water
Structure Type Brick
New Construction No
Schools
Elementary Schools Lisd Open Enroll
Middle Schools Livingston Junior High School
High Schools Livingston High School
School District 103 - Livingston
Others
Senior Community No
Restrictions Deed Restrictions
Tax ID 79774
Energy Description Ceiling Fans
Acceptable Financing Cash Sale, Conventional, FHA, USDA Loan, VA
Tax Rate 1.5016
Disclosures Sellers Disclosure
Listing Terms Cash Sale, Conventional, FHA, USDA Loan, VA
Financing Cash Sale,Conventional,FHA,USDA Loan,VA
Special Listing Condition Sellers Disclosure
Read Less Info
Want to know what your home might be worth? Contact us for a FREE valuation!

Tony Giglio
info@zelloo.comOur team is ready to help you sell your home for the highest possible price ASAP

Bought with Synergy Real Estate Professionals
GET MORE INFORMATION

Tony Giglio
Principal Broker | License ID: 3588319
Principal Broker License ID: 3588319



