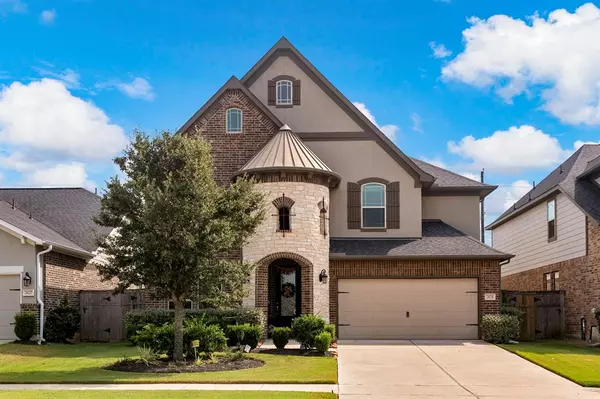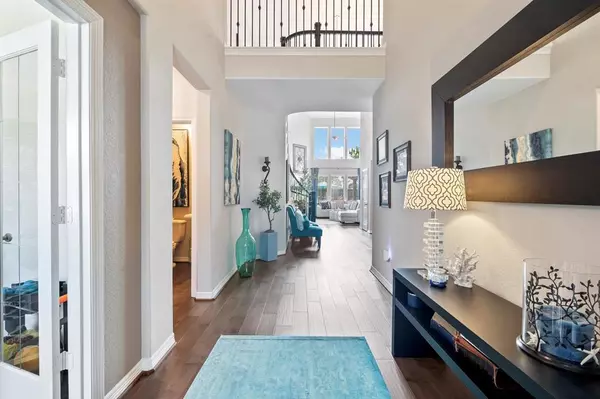For more information regarding the value of a property, please contact us for a free consultation.
Key Details
Property Type Single Family Home
Listing Status Sold
Purchase Type For Sale
Square Footage 2,924 sqft
Price per Sqft $217
Subdivision Creek Falls At Cross Creek Ranch Sec 8
MLS Listing ID 36195235
Sold Date 11/22/24
Style Contemporary/Modern
Bedrooms 4
Full Baths 3
Half Baths 1
HOA Fees $116/ann
HOA Y/N 1
Year Built 2018
Annual Tax Amount $11,976
Tax Year 2023
Lot Size 6,556 Sqft
Acres 0.1505
Property Description
Welcome to this stunning 4-bed, 3.5-bath home in the highly sought-after Cross Creek Ranch community. Upon entering, you'll be greeted by soaring ceilings and natural light throughout. The open-concept layout is both functional and inviting. A dedicated office or study provides a quiet, well-lit space for work. The gourmet kitchen features granite countertops, a large island, and stainless steel appliances. The primary suite is located on the main level, complete with a luxurious en-suite bathroom and walk-in closet. Upstairs, you'll find generously sized bedrooms, a spacious game room perfect for entertainment, and plenty of closet space. The backyard is an outdoor oasis with a sparkling pool and spa, offering privacy with no backyard neighbors—perfect for relaxing or entertaining. Cross Creek Ranch offers resort-style amenities including pools, playgrounds, a pavilion, and scenic trails. Enjoy peaceful living with shopping, dining, and entertainment just minutes away.
Location
State TX
County Fort Bend
Community Cross Creek Ranch
Area Katy - Southwest
Rooms
Bedroom Description Primary Bed - 1st Floor
Other Rooms Family Room, Gameroom Up, Home Office/Study
Kitchen Island w/o Cooktop, Kitchen open to Family Room, Walk-in Pantry
Interior
Interior Features Crown Molding, Fire/Smoke Alarm, High Ceiling, Window Coverings
Heating Central Gas
Cooling Central Electric
Flooring Tile, Vinyl Plank, Wood
Fireplaces Number 1
Fireplaces Type Gas Connections
Exterior
Exterior Feature Back Yard Fenced, Covered Patio/Deck, Spa/Hot Tub
Garage Attached Garage
Garage Spaces 2.0
Garage Description Auto Garage Door Opener
Pool Gunite, In Ground, Pool With Hot Tub Attached
Roof Type Composition
Street Surface Concrete
Private Pool Yes
Building
Lot Description Cul-De-Sac
Faces North
Story 2
Foundation Slab
Lot Size Range 0 Up To 1/4 Acre
Sewer Public Sewer
Water Public Water
Structure Type Brick,Cement Board,Stone,Wood
New Construction No
Schools
Elementary Schools Campbell Elementary School (Katy)
Middle Schools Adams Junior High School
High Schools Jordan High School
School District 30 - Katy
Others
Senior Community No
Restrictions Deed Restrictions
Tax ID 2711-08-001-0440-914
Acceptable Financing Cash Sale, Conventional, FHA, VA
Tax Rate 2.8327
Disclosures Sellers Disclosure
Listing Terms Cash Sale, Conventional, FHA, VA
Financing Cash Sale,Conventional,FHA,VA
Special Listing Condition Sellers Disclosure
Read Less Info
Want to know what your home might be worth? Contact us for a FREE valuation!

Tony Giglio
info@zelloo.comOur team is ready to help you sell your home for the highest possible price ASAP

Bought with Compass RE Texas, LLC - Katy
GET MORE INFORMATION

Tony Giglio
Principal Broker | License ID: 3588319
Principal Broker License ID: 3588319



