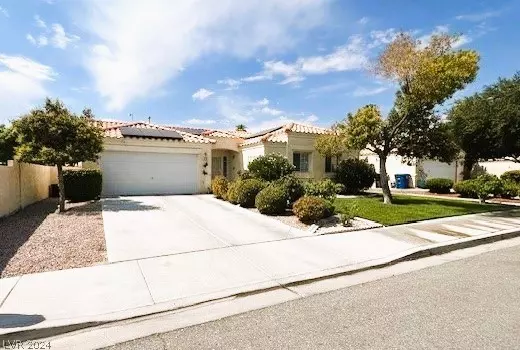For more information regarding the value of a property, please contact us for a free consultation.
Key Details
Sold Price $414,900
Property Type Single Family Home
Sub Type Single Family Residence
Listing Status Sold
Purchase Type For Sale
Square Footage 1,475 sqft
Price per Sqft $281
Subdivision Wolf Creek
MLS Listing ID 2603561
Sold Date 11/27/24
Style One Story
Bedrooms 3
Full Baths 2
Construction Status RESALE
HOA Y/N No
Originating Board GLVAR
Year Built 1997
Annual Tax Amount $1,418
Lot Size 5,662 Sqft
Acres 0.13
Property Description
Motivated Seller! Below comps, will go fast! "FORMER MODEL HOME", 1 STORY, "NO HOA", LARGE "SOLAR SUN HEATED POOL", SOLAR PV POWERED HOME, "SMART-HOME" capabilities, Large Private LOT W/POTENTIAL RV PARKING! Do Not Delay! This "Super Cute" 3 Bed 2 Bath +Den, was previously the "Former Sales Office for New Home Sales"! A Cozy, Warm, Homey Home. "Real Wood Flooring" throughout and Carpet in the Bedrooms! The Den has its own AC System. Custom French Doors lead to Huge, Totally Private, Back Yard with "Sparkling Pool", Real Grass, and Room to Customize, For Your Outdoor Entertaining! Security Cameras and Alarm System in Place and Stay! The Large Side Yard has a Shed and Potential RV Parking. Lovely Mature Landscaping and Terrific Curb Appeal! 1-STORY RANCH, with "SWIMMING POOL" is a HIDDEN GEM! Close to Everything and Priced to Sell! Some Pictures are virtually staged. See for yourself, Home feels Much Larger than it is! WELCOME HOME!
Location
State NV
County Clark
Zoning Single Family
Body of Water Public
Rooms
Other Rooms Shed(s)
Interior
Interior Features Bedroom on Main Level, Ceiling Fan(s), Primary Downstairs, Pot Rack, Window Treatments
Heating Central, Gas
Cooling Central Air, Electric
Flooring Carpet, Laminate
Fireplaces Number 1
Fireplaces Type Family Room, Gas
Furnishings Unfurnished
Window Features Blinds,Double Pane Windows,Window Treatments
Appliance Dryer, Dishwasher, Disposal, Gas Range, Refrigerator, Water Softener Owned, Water Purifier, Washer
Laundry Cabinets, Gas Dryer Hookup, Main Level, Laundry Room, Sink
Exterior
Exterior Feature Barbecue, Patio, Private Yard, Shed, Sprinkler/Irrigation
Parking Features Air Conditioned Garage, Attached, Finished Garage, Garage, Garage Door Opener, Inside Entrance, RV Potential, RV Gated, Shelves, Storage
Garage Spaces 2.0
Fence Block, Back Yard
Pool Heated, In Ground, Private, Solar Heat
Utilities Available Cable Available, Underground Utilities
Amenities Available None
Roof Type Tile
Present Use Residential
Porch Patio
Garage 1
Private Pool yes
Building
Lot Description Back Yard, Front Yard, Sprinklers In Rear, Sprinklers In Front, Landscaped, Sprinklers Timer, < 1/4 Acre
Faces North
Story 1
Sewer Public Sewer
Water Public
Structure Type Frame,Stucco
Construction Status RESALE
Schools
Elementary Schools Wolfe, Eva M., Wolfe, Eva M.
Middle Schools Swainston Theron
High Schools Cheyenne
Others
Tax ID 124-32-111-050
Security Features Security System Owned
Acceptable Financing Cash, Conventional, FHA, VA Loan
Listing Terms Cash, Conventional, FHA, VA Loan
Financing FHA
Read Less Info
Want to know what your home might be worth? Contact us for a FREE valuation!

Tony Giglio
info@zelloo.comOur team is ready to help you sell your home for the highest possible price ASAP

Copyright 2024 of the Las Vegas REALTORS®. All rights reserved.
Bought with Alba S. Rebollar • Realty ONE Group, Inc
GET MORE INFORMATION

Tony Giglio
Principal Broker | License ID: 3588319
Principal Broker License ID: 3588319



