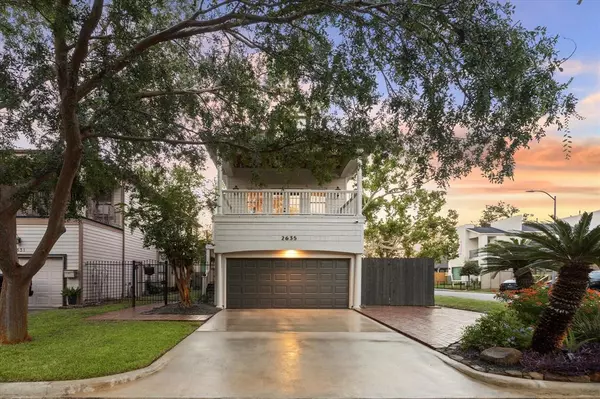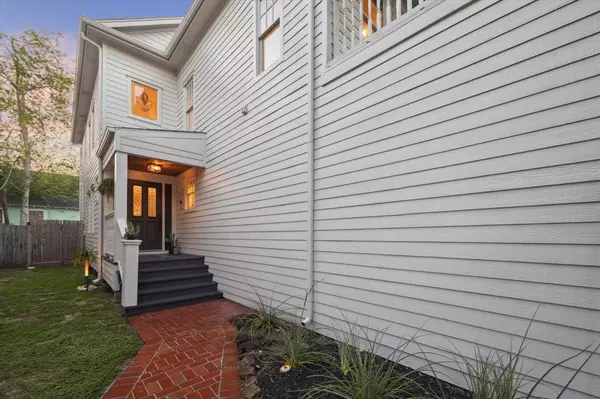For more information regarding the value of a property, please contact us for a free consultation.
Key Details
Property Type Single Family Home
Listing Status Sold
Purchase Type For Sale
Square Footage 2,092 sqft
Price per Sqft $322
Subdivision Sunset Heights
MLS Listing ID 54608820
Sold Date 12/16/24
Style Traditional
Bedrooms 3
Full Baths 2
Half Baths 1
Year Built 1998
Annual Tax Amount $9,215
Tax Year 2023
Lot Size 2,475 Sqft
Acres 0.0568
Property Description
Well appointed, newly renovated (2024) corner lot home in the heart of the Heights. This home features a large corner lot that offers you a backyard, side yard + extra parking. Private driveway w/ high ceilings + loads of storage. Extensive renovations include a full landscape refresh, freshly painted fence, refinished pine floors throughout the home, new tile in kitchen, full primary bath remodel, new spa shower w/ double heads, designer tile, new marble counter tops. All new plumbing fixtures and lighting throughout. Fresh exterior + interior paint to walls, trim, and doors. Matte black hardware throughout. All appliances in the home are new and will stay. Exterior decking refinished and painted 2024. Gas lanterns at patio. Layout features a soaring, formal entry with hand forged stair railing curving to the second floor. No carpet. Fireplace in living room + primary bedroom. 2nd floor balcony. Living open to dining with generous natural light. Walkability to loads of Heights action.
Location
State TX
County Harris
Area Heights/Greater Heights
Rooms
Bedroom Description All Bedrooms Up
Other Rooms 1 Living Area, Breakfast Room, Living Area - 1st Floor, Utility Room in Garage
Master Bathroom Half Bath, Primary Bath: Double Sinks, Primary Bath: Shower Only, Secondary Bath(s): Tub/Shower Combo, Vanity Area
Kitchen Pantry, Walk-in Pantry
Interior
Interior Features Balcony, Crown Molding, Fire/Smoke Alarm, Formal Entry/Foyer, High Ceiling, Refrigerator Included, Window Coverings
Heating Central Gas
Cooling Central Electric
Flooring Tile, Wood
Fireplaces Number 1
Exterior
Exterior Feature Fully Fenced, Patio/Deck, Porch, Private Driveway, Side Yard
Parking Features Attached Garage
Garage Spaces 2.0
Roof Type Composition
Private Pool No
Building
Lot Description Subdivision Lot
Story 2
Foundation Pier & Beam
Lot Size Range 0 Up To 1/4 Acre
Sewer Public Sewer
Water Public Water
Structure Type Cement Board,Wood
New Construction No
Schools
Elementary Schools Field Elementary School
Middle Schools Hamilton Middle School (Houston)
High Schools Heights High School
School District 27 - Houston
Others
Senior Community No
Restrictions Deed Restrictions
Tax ID 035-086-031-0029
Tax Rate 2.0148
Disclosures Sellers Disclosure
Special Listing Condition Sellers Disclosure
Read Less Info
Want to know what your home might be worth? Contact us for a FREE valuation!

Tony Giglio
info@zelloo.comOur team is ready to help you sell your home for the highest possible price ASAP

Bought with Berkshire Hathaway HomeServices Premier Properties
GET MORE INFORMATION
Principal Broker | License ID: 3588319



