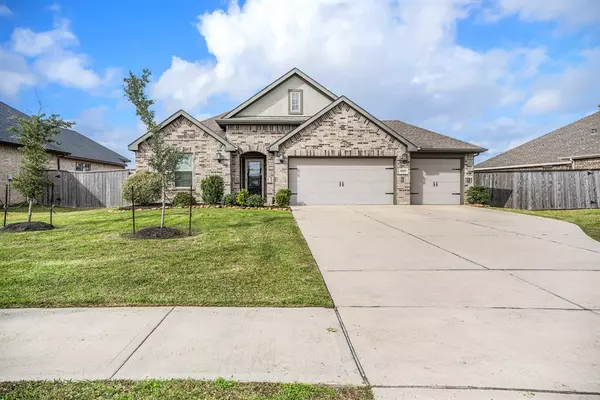For more information regarding the value of a property, please contact us for a free consultation.
Key Details
Property Type Single Family Home
Listing Status Sold
Purchase Type For Sale
Square Footage 2,396 sqft
Price per Sqft $156
Subdivision Ashbel Xing Sec 2
MLS Listing ID 50594228
Sold Date 01/31/25
Style Traditional
Bedrooms 4
Full Baths 3
HOA Fees $62/ann
HOA Y/N 1
Year Built 2020
Annual Tax Amount $11,880
Tax Year 2023
Lot Size 8,705 Sqft
Acres 0.1998
Property Description
Impeccable home with stunning lake views, showcasing pride of ownership and curb appeal. This property includes a three-car garage with epoxy flooring, four bedrooms, three full baths, and a spacious study. French doors separate the living area, including a grand living/dining space and open kitchen with a gorgeous island, granite countertops, elegant tile backsplash, and abundant natural light. Seller installed a heat/air-conditioned splitter providing extra living square footage. Tons of nice finishes and upgrades in this home that provide lots of value. The landscaped backyard features extra patio space and a gate leading to the lake trail. Ideal for enjoying the outdoors and entertaining guests.
Location
State TX
County Harris
Area Baytown/Harris County
Rooms
Bedroom Description All Bedrooms Down,Split Plan
Other Rooms 1 Living Area, Home Office/Study, Living/Dining Combo, Utility Room in House
Master Bathroom Primary Bath: Double Sinks, Primary Bath: Separate Shower
Kitchen Breakfast Bar, Island w/ Cooktop, Kitchen open to Family Room, Pantry, Under Cabinet Lighting, Walk-in Pantry
Interior
Interior Features Crown Molding, High Ceiling, Refrigerator Included
Heating Central Gas
Cooling Central Electric
Flooring Carpet, Tile
Exterior
Parking Features Attached Garage, Oversized Garage
Garage Spaces 3.0
Garage Description Auto Garage Door Opener, Double-Wide Driveway, Extra Driveway
Waterfront Description Lakefront
Roof Type Composition
Street Surface Concrete,Curbs
Private Pool No
Building
Lot Description Subdivision Lot, Water View, Waterfront
Story 1
Foundation Slab
Lot Size Range 0 Up To 1/4 Acre
Sewer Public Sewer
Water Public Water
Structure Type Brick,Cement Board
New Construction No
Schools
Elementary Schools Jessie Lee Pumphrey Elementary
Middle Schools E F Green Junior School
High Schools Goose Creek Memorial
School District 23 - Goose Creek Consolidated
Others
HOA Fee Include Grounds
Senior Community No
Restrictions Deed Restrictions
Tax ID 141-114-003-0011
Energy Description Ceiling Fans,Digital Program Thermostat,High-Efficiency HVAC,Insulated/Low-E windows
Acceptable Financing Cash Sale, Conventional, FHA, VA
Tax Rate 3.3577
Disclosures Sellers Disclosure
Listing Terms Cash Sale, Conventional, FHA, VA
Financing Cash Sale,Conventional,FHA,VA
Special Listing Condition Sellers Disclosure
Read Less Info
Want to know what your home might be worth? Contact us for a FREE valuation!

Tony Giglio
info@zelloo.comOur team is ready to help you sell your home for the highest possible price ASAP

Bought with Krisher McKay, Inc. REALTORS
GET MORE INFORMATION
Principal Broker | License ID: 3588319



