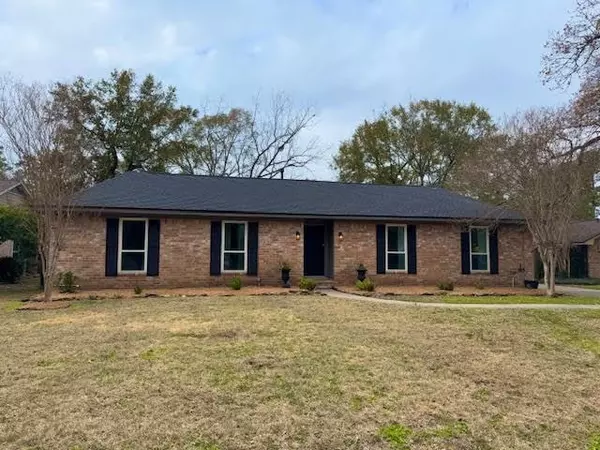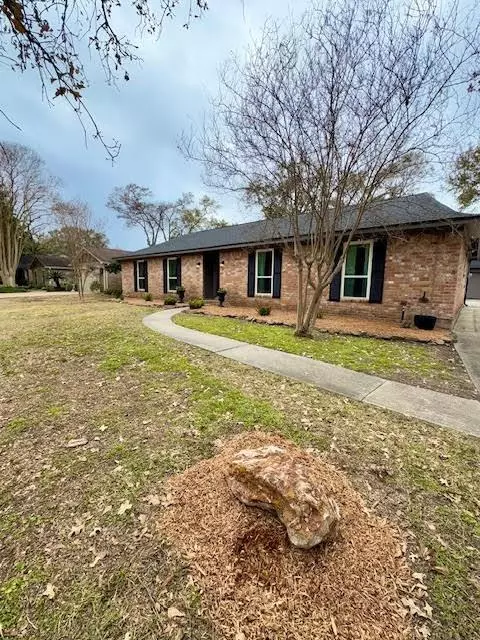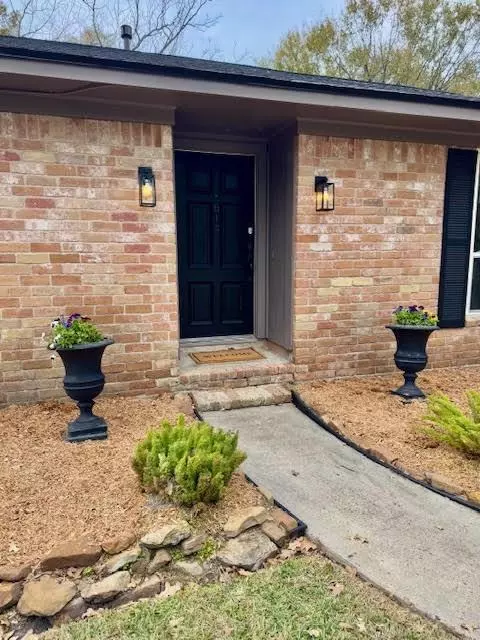For more information regarding the value of a property, please contact us for a free consultation.
Key Details
Property Type Single Family Home
Listing Status Sold
Purchase Type For Sale
Square Footage 2,112 sqft
Price per Sqft $156
Subdivision North Hill Estates Sec 02
MLS Listing ID 8744234
Sold Date 02/25/25
Style Traditional
Bedrooms 4
Full Baths 2
HOA Fees $3/ann
Year Built 1977
Annual Tax Amount $6,047
Tax Year 2024
Lot Size 0.310 Acres
Acres 0.3099
Property Description
Beautifully updated one story brick home on oversized lot. Well established community with great location to I-AH, 45, Hardy Toll Rd, and Downtown Houston. New water heater in '22, roof approx '20, HVAC '19, all new double insulated windows in '24! Kitchen and breakfast room remodeled in '17 that included quartz counter tops, stainless steel appliances, built-ins, stainless steel vent hood, glass front cabinets, soft close drawers, and flooring. Home has never flooded, but newly added drainage system, gutters, and rock garden in back yard in '24. Primary bath updated with black/white tile, sink, vanity w/linen closet and tub/shower combo. The secondary bedrooms, living, dining, and hallway have new flooring. Secondary bath has been updated with new flooring, vanity, hardware, and tile. Updated laundry room and closet. Detached 2-car garage w/opener. Expansive front yard.
Location
State TX
County Harris
Area Spring East
Rooms
Bedroom Description All Bedrooms Down,En-Suite Bath,Walk-In Closet
Other Rooms Breakfast Room, Family Room, Formal Dining, Utility Room in House
Master Bathroom Primary Bath: Tub/Shower Combo, Secondary Bath(s): Double Sinks, Secondary Bath(s): Tub/Shower Combo
Kitchen Kitchen open to Family Room, Pantry, Soft Closing Drawers, Under Cabinet Lighting
Interior
Interior Features Crown Molding, Window Coverings
Heating Central Gas
Cooling Central Electric
Flooring Engineered Wood, Laminate, Tile, Wood
Fireplaces Number 1
Fireplaces Type Gas Connections, Wood Burning Fireplace
Exterior
Exterior Feature Back Yard Fenced, Patio/Deck, Porch, Sprinkler System
Parking Features Detached Garage
Garage Spaces 2.0
Garage Description Auto Garage Door Opener
Roof Type Composition
Street Surface Curbs
Private Pool No
Building
Lot Description Subdivision Lot
Story 1
Foundation Slab
Lot Size Range 0 Up To 1/4 Acre
Sewer Public Sewer
Water Public Water
Structure Type Brick,Wood
New Construction No
Schools
Elementary Schools Ginger Mcnabb Elementary School
Middle Schools Twin Creeks Middle School
High Schools Spring High School
School District 48 - Spring
Others
Senior Community No
Restrictions Deed Restrictions
Tax ID 098-386-000-0178
Energy Description Ceiling Fans,Insulated/Low-E windows
Tax Rate 2.0321
Disclosures Sellers Disclosure
Special Listing Condition Sellers Disclosure
Read Less Info
Want to know what your home might be worth? Contact us for a FREE valuation!

Tony Giglio
info@zelloo.comOur team is ready to help you sell your home for the highest possible price ASAP

Bought with Fathom Realty
GET MORE INFORMATION
Principal Broker | License ID: 3588319



