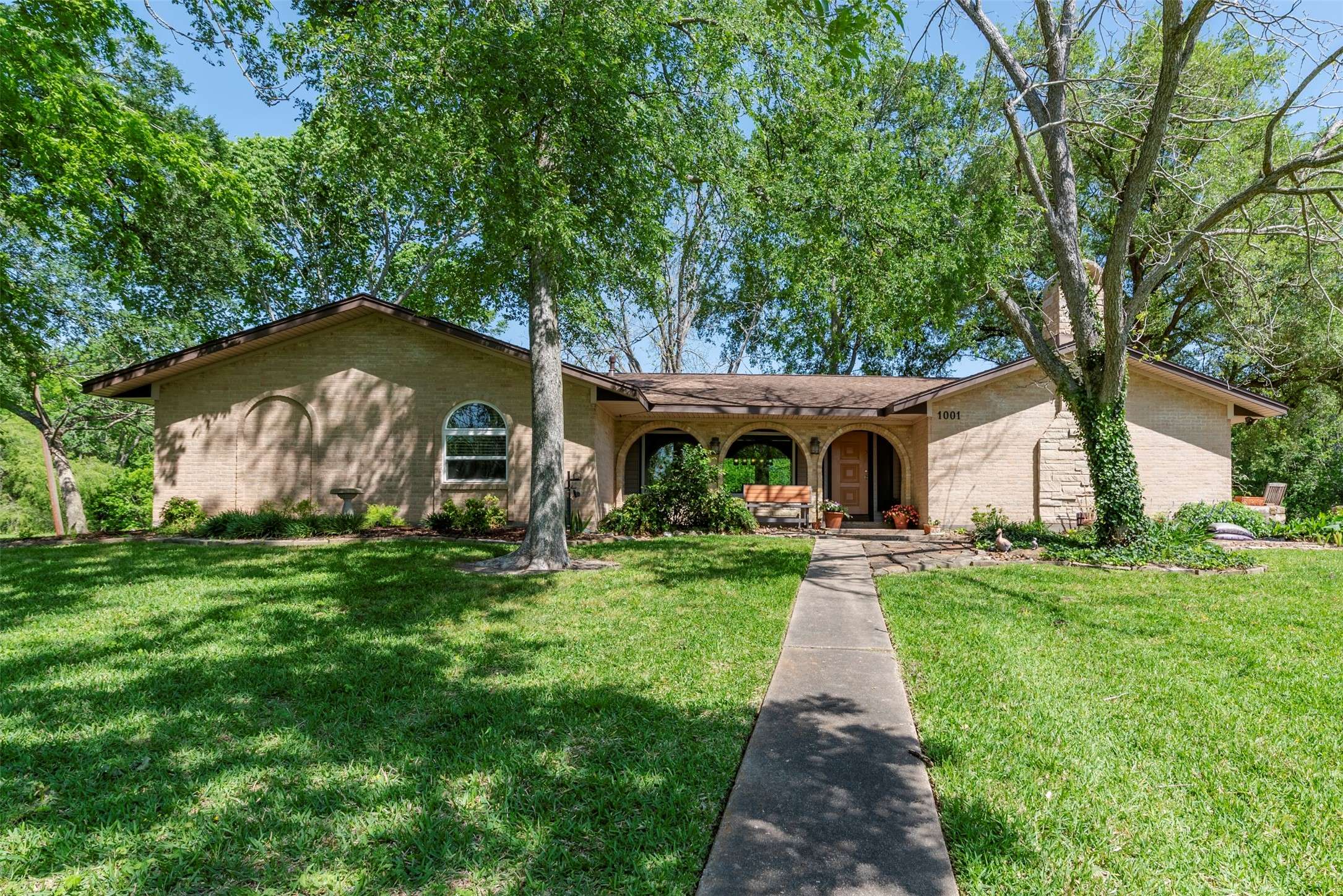For more information regarding the value of a property, please contact us for a free consultation.
Key Details
Sold Price $414,000
Property Type Single Family Home
Sub Type Detached
Listing Status Sold
Purchase Type For Sale
Square Footage 2,335 sqft
Price per Sqft $177
Subdivision Twin Creek Woods Pearland
MLS Listing ID 43076832
Sold Date 05/21/25
Style Mediterranean,Ranch
Bedrooms 4
Full Baths 2
Half Baths 1
HOA Y/N No
Year Built 1968
Annual Tax Amount $4,719
Tax Year 2024
Lot Size 0.892 Acres
Acres 0.8924
Property Sub-Type Detached
Property Description
Buyer to verify room sizes. Please do not park in the drive way. Please check all doors before leaving. One bedroom is being used for storage.
Location
State TX
County Brazoria
Area 5
Interior
Interior Features Breakfast Bar, Double Vanity, Entrance Foyer, Granite Counters, High Ceilings, Kitchen/Family Room Combo, Bath in Primary Bedroom, Self-closing Cabinet Doors, Self-closing Drawers, Separate Shower, Kitchen/Dining Combo, Programmable Thermostat
Heating Central, Gas
Cooling Central Air, Electric
Flooring Brick, Tile
Fireplaces Number 1
Fireplaces Type Gas, Gas Log
Fireplace Yes
Appliance Convection Oven, Dishwasher, Electric Cooktop, Electric Oven, Disposal, Oven
Laundry Washer Hookup, Electric Dryer Hookup, Gas Dryer Hookup
Exterior
Exterior Feature Deck, Porch, Patio, Private Yard
Parking Features Detached, Garage, Oversized
Garage Spaces 4.0
Water Access Desc Public
Roof Type Composition
Porch Deck, Patio, Porch
Private Pool No
Building
Lot Description Cul-De-Sac, Subdivision, Wooded, Backs to Greenbelt/Park, Side Yard
Faces South
Entry Level One
Foundation Pillar/Post/Pier, Slab
Sewer Public Sewer
Water Public
Architectural Style Mediterranean, Ranch
Level or Stories One
Additional Building Workshop
New Construction No
Schools
Elementary Schools Barbara Cockrell Elementary School
Middle Schools Pearland Junior High West
High Schools Pearland High School
School District 42 - Pearland
Others
Tax ID 8060-0023-000
Ownership Full Ownership
Security Features Smoke Detector(s)
Acceptable Financing Cash, Conventional, Other
Listing Terms Cash, Conventional, Other
Read Less Info
Want to know what your home might be worth? Contact us for a FREE valuation!

Tony Giglio
info@zelloo.comOur team is ready to help you sell your home for the highest possible price ASAP

Bought with ProReps Realty
GET MORE INFORMATION
Principal Broker | License ID: 3588319



