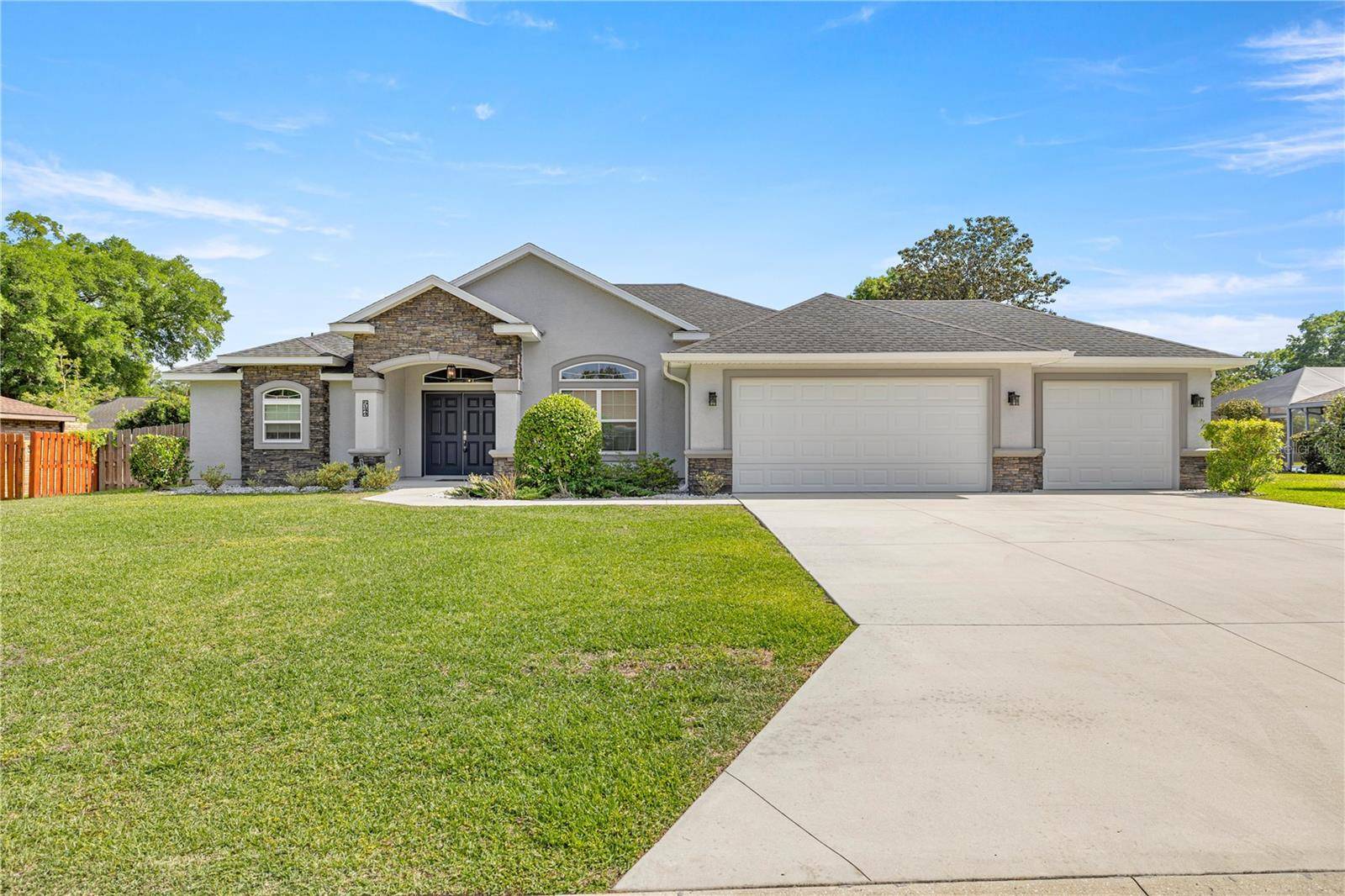For more information regarding the value of a property, please contact us for a free consultation.
Key Details
Sold Price $416,500
Property Type Single Family Home
Sub Type Single Family Residence
Listing Status Sold
Purchase Type For Sale
Square Footage 2,142 sqft
Price per Sqft $194
Subdivision Hunters Trace
MLS Listing ID OM699567
Sold Date 07/11/25
Bedrooms 3
Full Baths 2
Construction Status Completed
HOA Fees $5/ann
HOA Y/N Yes
Annual Recurring Fee 60.0
Year Built 2021
Annual Tax Amount $3,248
Lot Size 0.280 Acres
Acres 0.28
Lot Dimensions 105x115
Property Sub-Type Single Family Residence
Source Stellar MLS
Property Description
Primary Bedroom Photo(s) have virtual staging: Welcome to this beautifully crafted 2021 custom-built home by Stephens Construction, perfectly situated in the desirable community of Hunters Trace. Just minutes from Ocala's scenic greenbelt, Silver Springs State Park, and a short drive to downtown, this location offers the perfect blend of tranquility and convenience.
This spacious 3-bedroom, 2-bath home features a versatile office/bonus room and a thoughtful split floor plan boasting 2142 square foot of living space and a total of 3211 under roof. The open-concept layout boasts a large kitchen island, custom built-ins, granite countertops, abundant cabinetry, and stainless steel appliances—ideal for both everyday living and entertaining.
The primary suite is a true retreat, complete with tray ceilings, his-and-hers walk-in closets, dual sinks, and a dedicated vanity area in the bathroom.
Enjoy the convenience of a 3-car garage with a freshly epoxied floor, plus a custom-built shed for extra storage. The fully fenced backyard features durable fencing for added privacy, while the exterior showcases stacked stone accents and exceptional curb appeal.
Don't miss this rare opportunity to own a newer custom home in one of Ocala's most sought-after neighborhoods!
Location
State FL
County Marion
Community Hunters Trace
Area 34470 - Ocala
Zoning R1
Interior
Interior Features Eat-in Kitchen, Open Floorplan, Primary Bedroom Main Floor, Solid Surface Counters, Solid Wood Cabinets, Split Bedroom, Thermostat, Vaulted Ceiling(s), Walk-In Closet(s)
Heating Central, Electric
Cooling Central Air
Flooring Carpet, Luxury Vinyl
Fireplace false
Appliance Dishwasher, Disposal, Electric Water Heater, Freezer, Ice Maker, Microwave, Range, Refrigerator
Laundry Electric Dryer Hookup, Inside, Washer Hookup
Exterior
Exterior Feature Lighting, Private Mailbox, Rain Gutters, Sliding Doors, Sprinkler Metered
Garage Spaces 3.0
Utilities Available Cable Connected, Electricity Connected, Sewer Connected, Water Connected
Roof Type Shingle
Porch Porch, Rear Porch
Attached Garage true
Garage true
Private Pool No
Building
Lot Description Cleared
Story 1
Entry Level One
Foundation Slab
Lot Size Range 1/4 to less than 1/2
Builder Name Stephens Construction
Sewer Public Sewer
Water Public
Structure Type Block,Stucco
New Construction false
Construction Status Completed
Schools
Elementary Schools Ocala Springs Elem. School
Middle Schools Fort King Middle School
High Schools Vanguard High School
Others
Pets Allowed Yes
Senior Community No
Ownership Fee Simple
Monthly Total Fees $5
Acceptable Financing Cash, Conventional, FHA, VA Loan
Membership Fee Required Required
Listing Terms Cash, Conventional, FHA, VA Loan
Special Listing Condition None
Read Less Info
Want to know what your home might be worth? Contact us for a FREE valuation!

Tony Giglio
info@zelloo.comOur team is ready to help you sell your home for the highest possible price ASAP

© 2025 My Florida Regional MLS DBA Stellar MLS. All Rights Reserved.
Bought with STELLAR NON-MEMBER OFFICE
GET MORE INFORMATION
Principal Broker | License ID: 3588319

