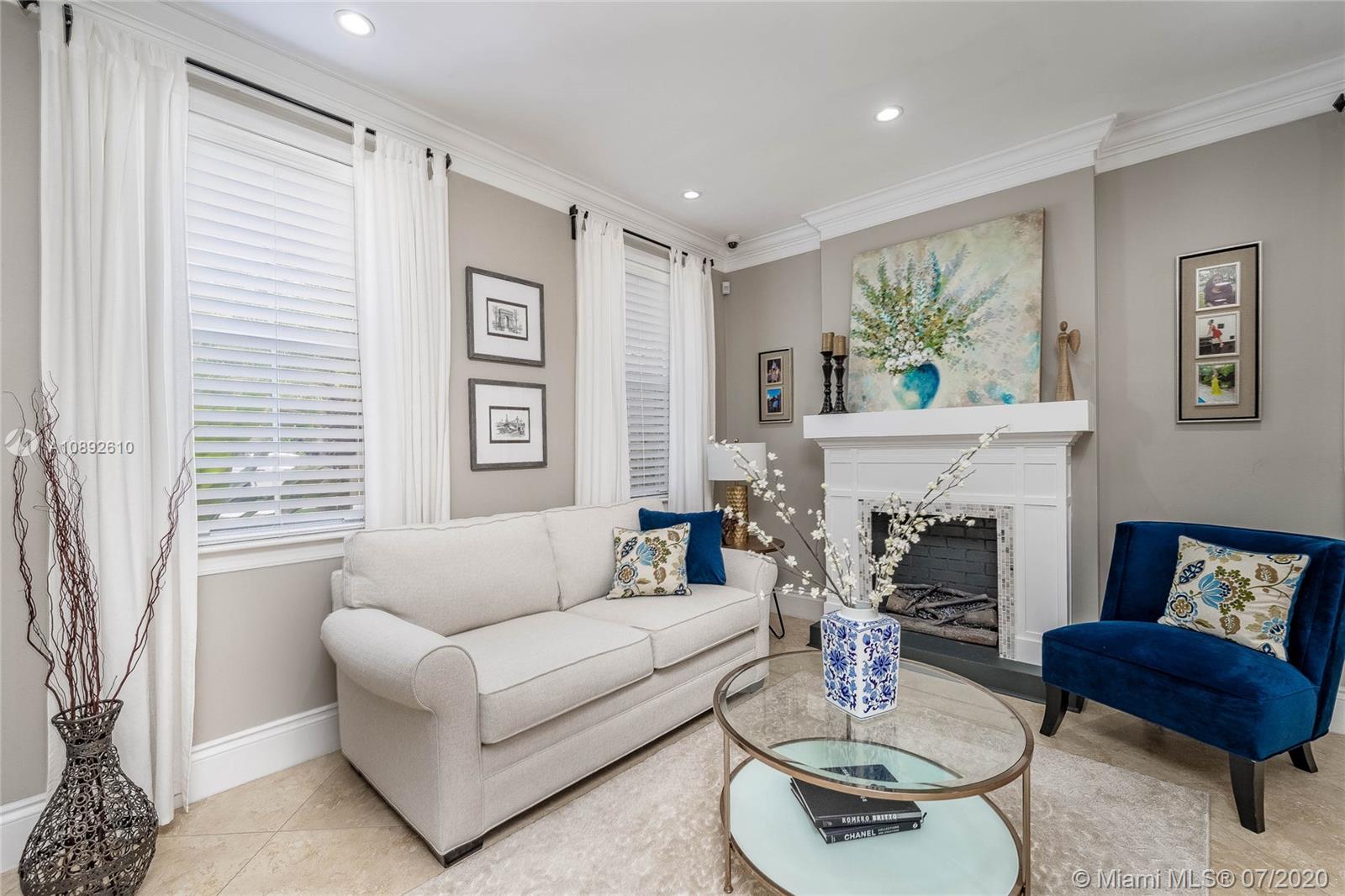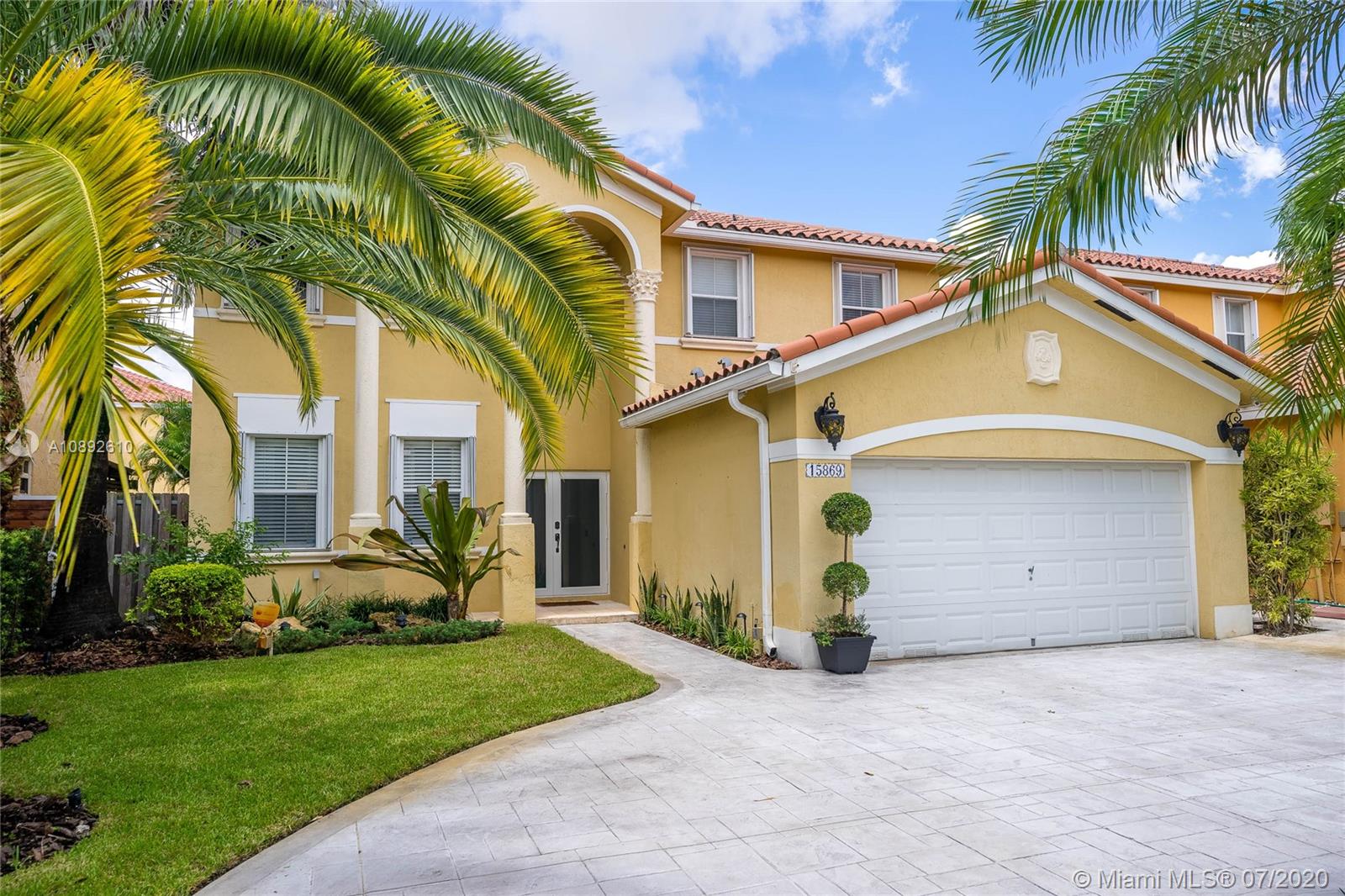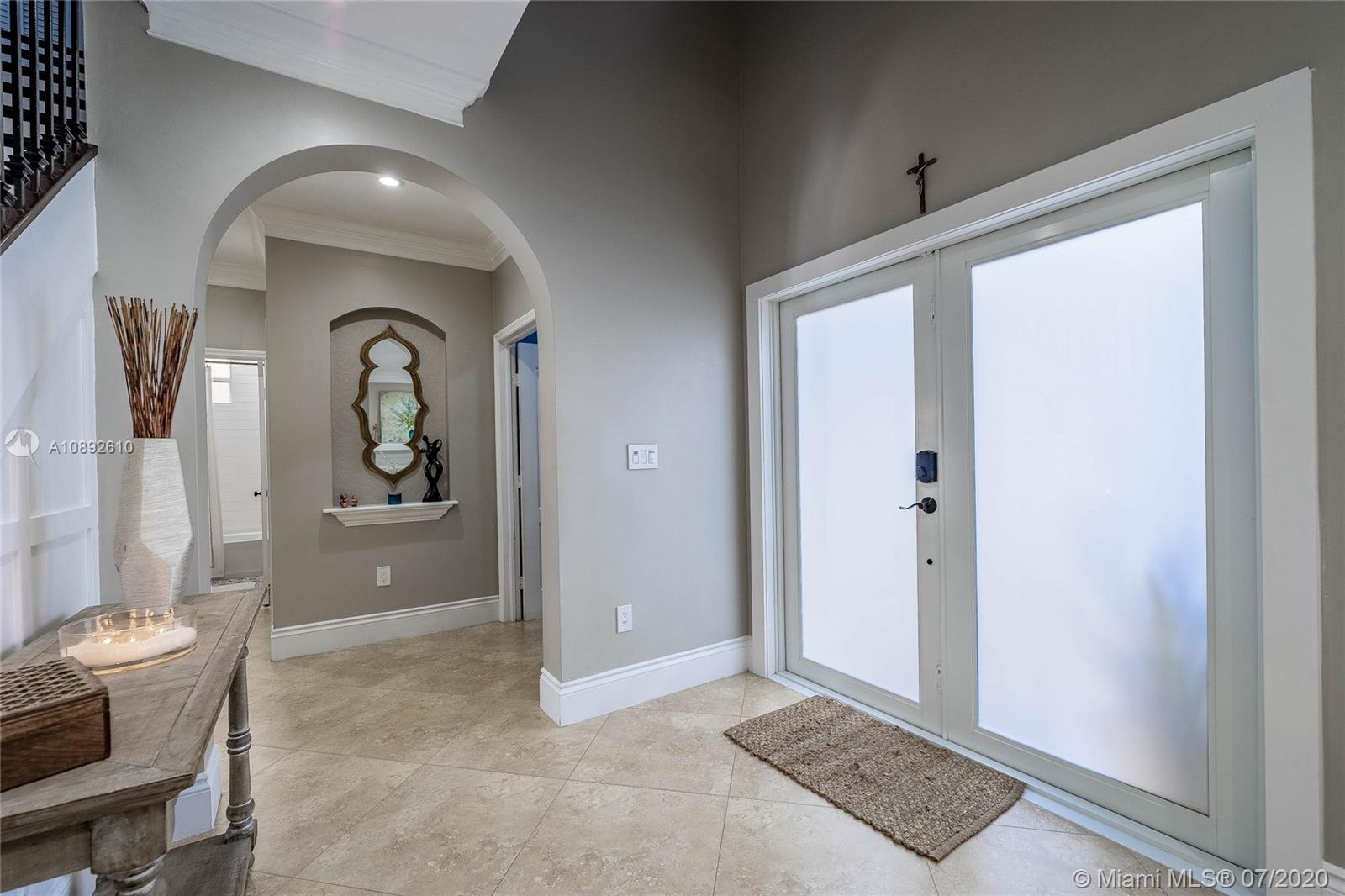For more information regarding the value of a property, please contact us for a free consultation.
Key Details
Sold Price $554,000
Property Type Single Family Home
Sub Type Single Family Residence
Listing Status Sold
Purchase Type For Sale
Square Footage 2,372 sqft
Price per Sqft $233
Subdivision Deer Creek Sub
MLS Listing ID A10892610
Sold Date 09/16/20
Style Two Story
Bedrooms 4
Full Baths 3
Construction Status Resale
HOA Fees $61/mo
HOA Y/N Yes
Year Built 2001
Annual Tax Amount $4,533
Tax Year 2019
Contingent No Contingencies
Lot Size 5,025 Sqft
Property Description
Completely updated with top of the line finishes this 4 Bed/3 Bath plus loft single family home in the gated community of Deer Creek is absolutely stunning. From the curb appeal to the back yard oasis, this home has it all! Step inside & you are welcomed with a room full of natural light with a contemporary detailed white wainscotting paneled wall which adorns the stairs leading up to the bedrooms. Two new A/C Units, Formal L/R & D/R leads to a large open concept kitchen with brand new SS appliances, center island opens up to the family room with detailed coffered ceilings, wall-wall entertainment center & recessed lighting throughout. Step outside to your very own Built-in summer kitchen underneath a lighted Pergola for hours of entertainment next to the brand new pool & so much more!!
Location
State FL
County Miami-dade County
Community Deer Creek Sub
Area 49
Interior
Interior Features Built-in Features, Bedroom on Main Level, Closet Cabinetry, Dining Area, Separate/Formal Dining Room, Eat-in Kitchen, First Floor Entry, High Ceilings, Kitchen Island, Upper Level Master, Walk-In Closet(s), Loft
Heating Central
Cooling Central Air
Flooring Ceramic Tile, Wood
Furnishings Unfurnished
Appliance Dishwasher, Electric Range, Disposal, Microwave, Refrigerator, Self Cleaning Oven
Exterior
Exterior Feature Barbecue, Deck, Fence, Lighting, Outdoor Grill, Patio
Garage Spaces 2.0
Pool Cleaning System, In Ground, Pool
Community Features Gated
Utilities Available Cable Available
Waterfront No
View Garden
Roof Type Spanish Tile
Porch Deck, Patio
Garage Yes
Building
Lot Description Sprinklers Automatic, < 1/4 Acre
Faces South
Story 2
Sewer Public Sewer
Water Public
Architectural Style Two Story
Level or Stories Two
Structure Type Block
Construction Status Resale
Schools
Elementary Schools Ashe; Bowman F.
Middle Schools Curry; Lamar Louise
High Schools Ferguson John
Others
Pets Allowed No Pet Restrictions, Yes
HOA Fee Include Common Areas,Maintenance Structure,Security
Senior Community No
Tax ID 30-49-29-007-0720
Security Features Gated Community
Acceptable Financing Cash, Conventional, FHA
Listing Terms Cash, Conventional, FHA
Financing Conventional
Pets Description No Pet Restrictions, Yes
Read Less Info
Want to know what your home might be worth? Contact us for a FREE valuation!

Tony Giglio
info@zelloo.comOur team is ready to help you sell your home for the highest possible price ASAP
Bought with Brickell Realty Group, LLC
GET MORE INFORMATION

Tony Giglio
Principal Broker | License ID: 3588319
Principal Broker License ID: 3588319



