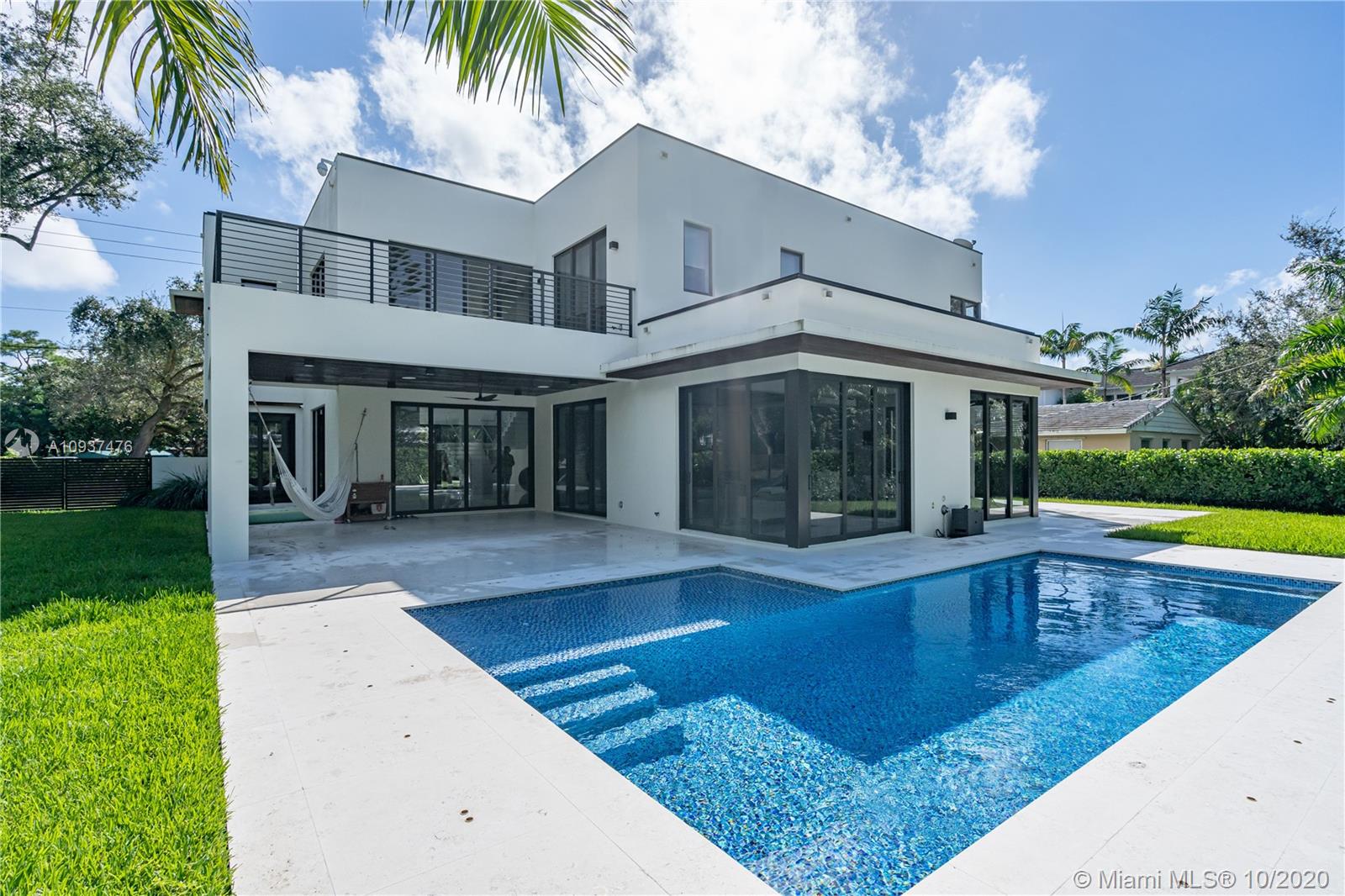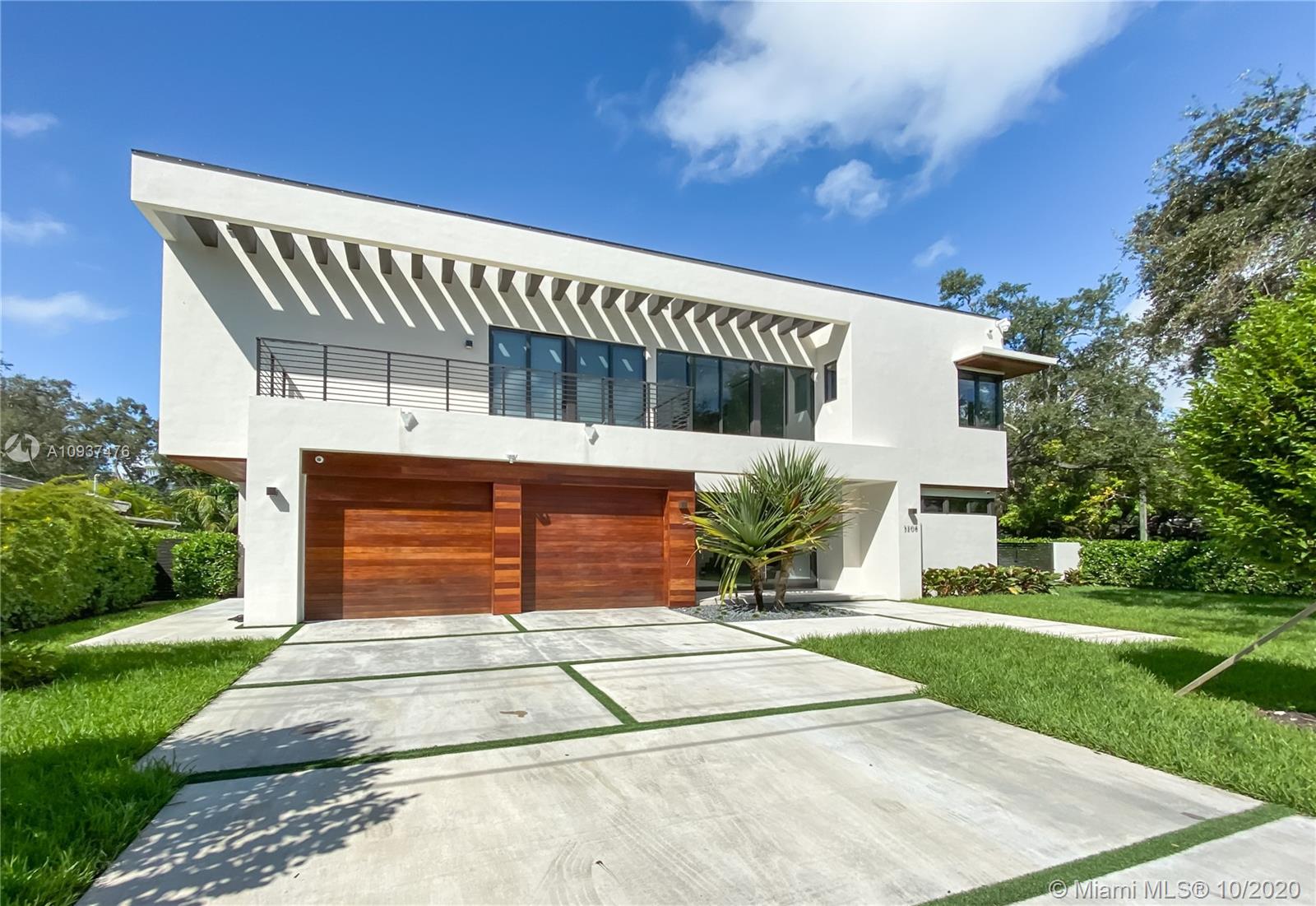For more information regarding the value of a property, please contact us for a free consultation.
Key Details
Sold Price $3,430,000
Property Type Single Family Home
Sub Type Single Family Residence
Listing Status Sold
Purchase Type For Sale
Square Footage 5,700 sqft
Price per Sqft $601
Subdivision Amd Plat Of High Pines
MLS Listing ID A10937476
Sold Date 11/09/20
Style Two Story
Bedrooms 6
Full Baths 6
Half Baths 2
Construction Status Resale
HOA Y/N No
Year Built 2019
Annual Tax Amount $11,910
Tax Year 2019
Contingent Pending Inspections
Lot Size 0.287 Acres
Property Description
Brand new custom-build home (2019) combining superb materials achieving Masterpiece quality all around in the High Pines area. This superb architectural masterpiece by Luis Jaregui-East Shore Architects offers large, bright living areas with great flow, double-height ceilings and lots of natural light. The open, modern kitchen comes with Poliform cabinets, Gaggenau Appliances, 2 warming drawers, expresso machine, induction cooktop and a wine preservation column. Additional features are Marble Soho white and wood floors, Italian bathrooms, high impacts doors and windows, a concrete roof, a water purification system, AV systems, 9 ft Italian interior doors and custom Ornare closets. This property sites on a 12,500 sf corner lot and offers a blue glass mosaic pool and 2-car garage.
Location
State FL
County Miami-dade County
Community Amd Plat Of High Pines
Area 41
Interior
Interior Features Built-in Features, Bedroom on Main Level, Breakfast Area, Dining Area, Separate/Formal Dining Room, First Floor Entry, Walk-In Closet(s)
Heating Central
Cooling Central Air
Flooring Marble, Wood
Furnishings Unfurnished
Window Features Blinds,Impact Glass
Appliance Dryer, Dishwasher, Electric Range, Microwave, Refrigerator, Self Cleaning Oven, Washer
Exterior
Exterior Feature Security/High Impact Doors, Lighting
Parking Features Attached
Garage Spaces 2.0
Pool In Ground, Pool
Utilities Available Cable Available
View Pool
Roof Type Concrete
Garage Yes
Building
Lot Description < 1/4 Acre
Faces East
Story 2
Sewer Other
Water Other
Architectural Style Two Story
Level or Stories Two
Structure Type Block
Construction Status Resale
Schools
Elementary Schools Sunset
Middle Schools Ponce De Leon
High Schools Coral Gables
Others
Pets Allowed No Pet Restrictions, Yes
Senior Community No
Tax ID 30-41-31-018-0510
Acceptable Financing Cash, Conventional
Listing Terms Cash, Conventional
Financing Cash
Special Listing Condition Listed As-Is
Pets Allowed No Pet Restrictions, Yes
Read Less Info
Want to know what your home might be worth? Contact us for a FREE valuation!

Tony Giglio
info@zelloo.comOur team is ready to help you sell your home for the highest possible price ASAP
Bought with Engel & Voelkers Delray Beach
GET MORE INFORMATION

Tony Giglio
Principal Broker | License ID: 3588319
Principal Broker License ID: 3588319



