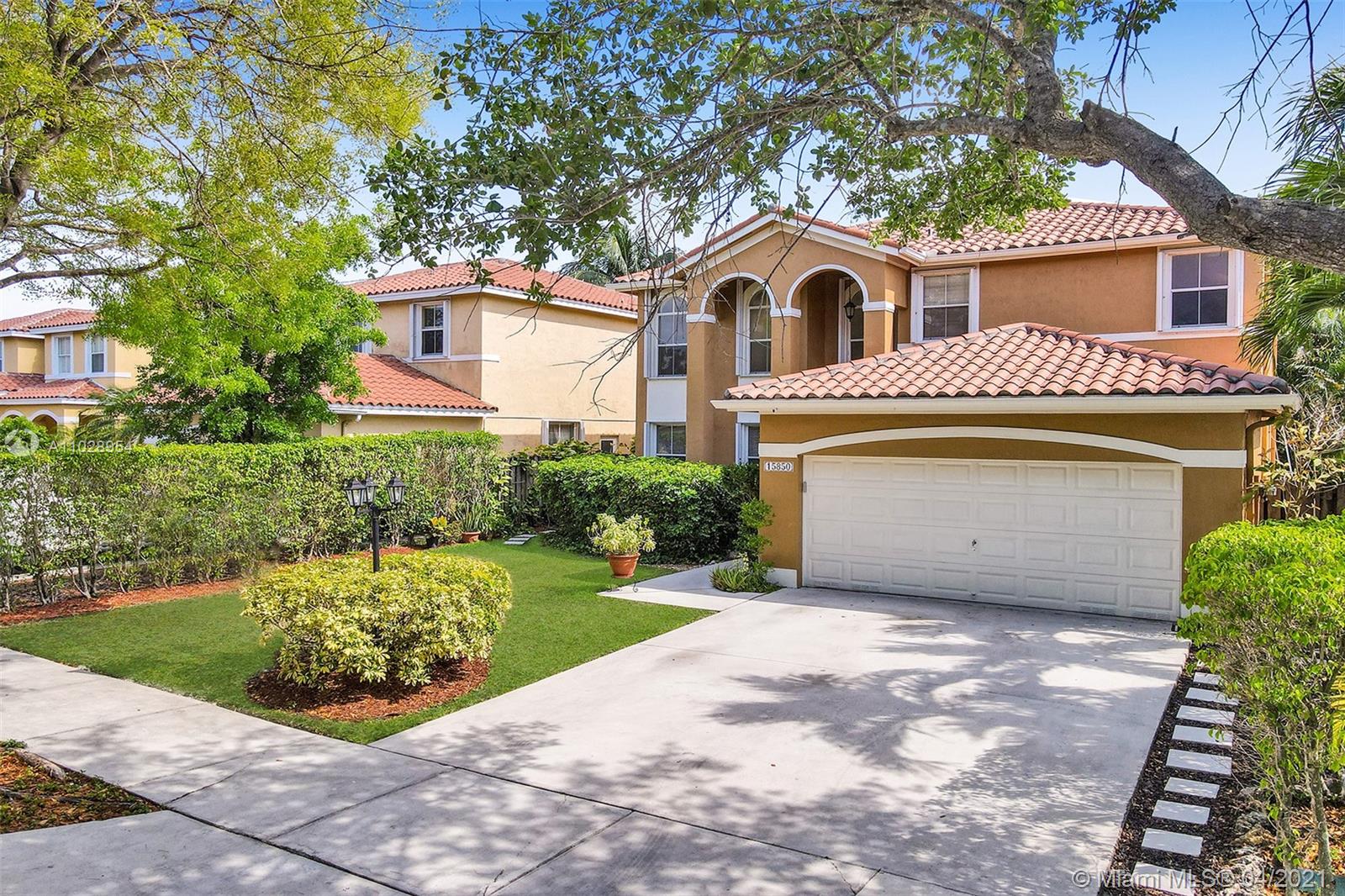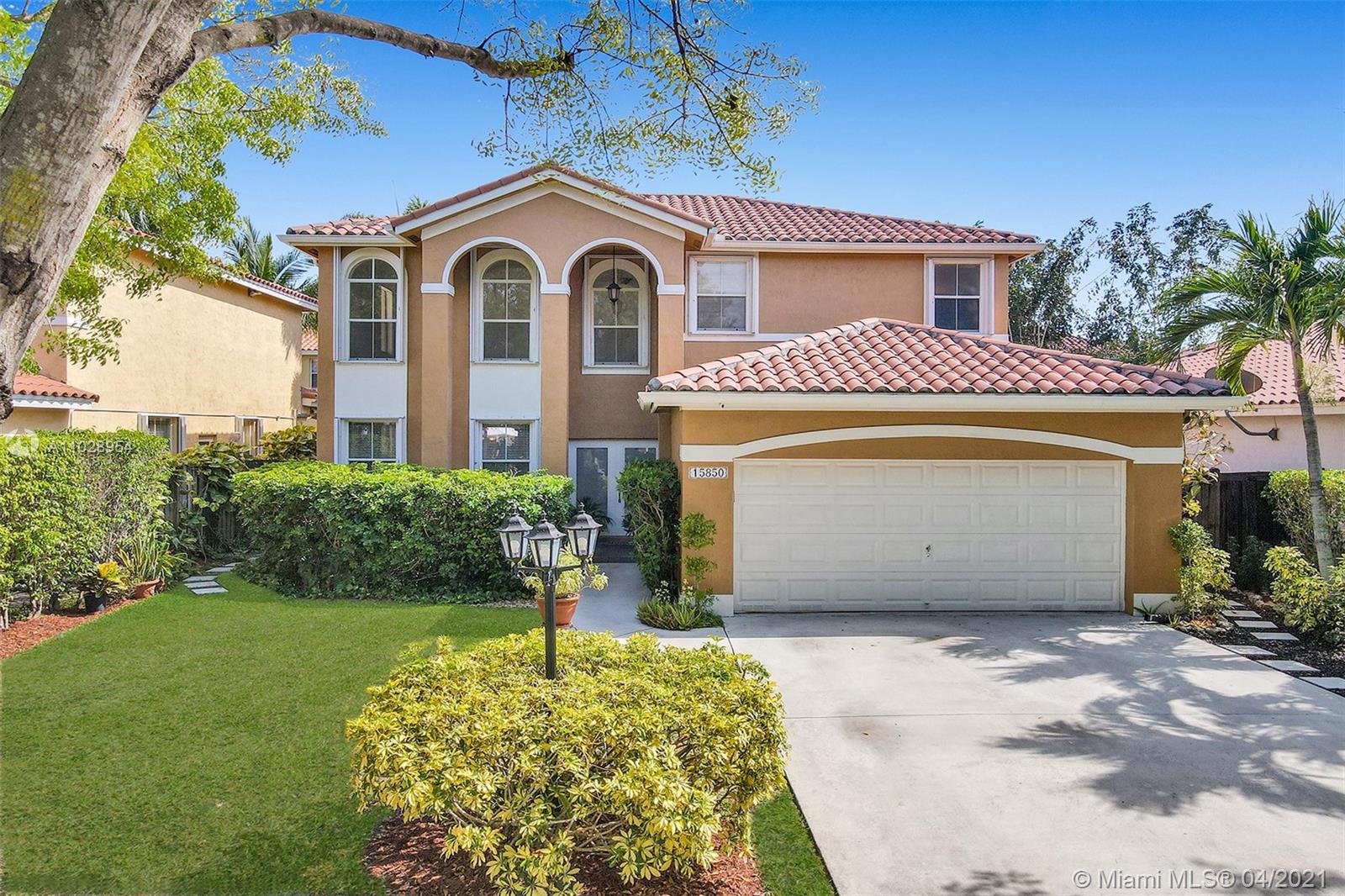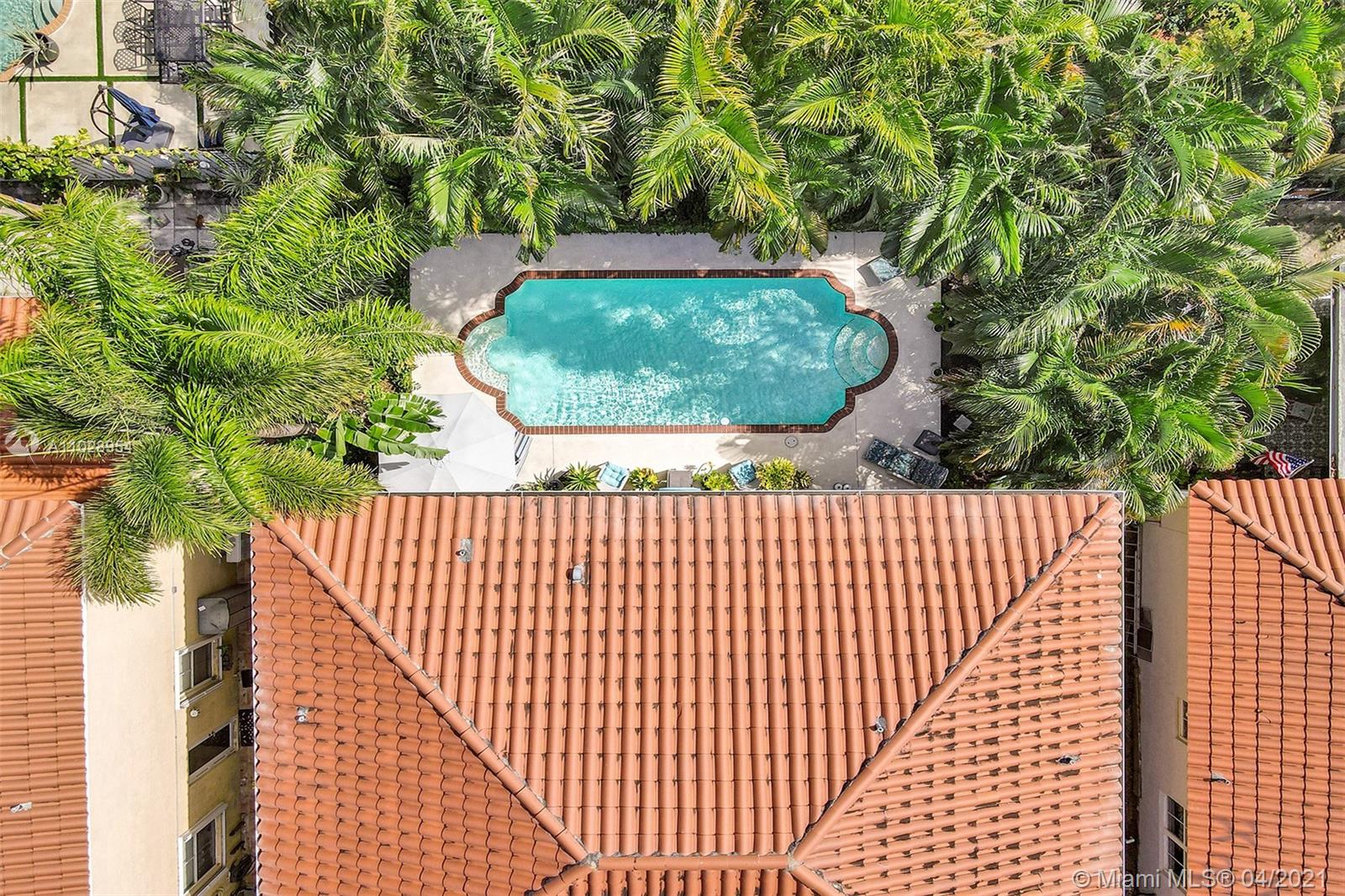For more information regarding the value of a property, please contact us for a free consultation.
Key Details
Sold Price $520,000
Property Type Single Family Home
Sub Type Single Family Residence
Listing Status Sold
Purchase Type For Sale
Square Footage 2,154 sqft
Price per Sqft $241
Subdivision Deer Creek Sub
MLS Listing ID A11028954
Sold Date 06/03/21
Style Detached,Two Story
Bedrooms 4
Full Baths 3
Construction Status New Construction
HOA Fees $65/mo
HOA Y/N Yes
Year Built 2001
Annual Tax Amount $4,095
Tax Year 2020
Contingent Pending Inspections
Lot Size 5,150 Sqft
Property Description
Beautiful house with incredible backyard design, the combination between the landscaping and the pool, will release your stress, you will appreciate the cozy that original owners have kept in their home. The house offer a bedroom and a full bathroom in the first floor. With two car garage and a driveway with room for 4 cars and of course your pool, your reunions with family and friend will be unforgettable. Deer Creek is a perfect neighborhood to raise your kids, you will enjoy the park, the basketball court, the quietness and the security that this community has to offer.
Location
State FL
County Miami-dade County
Community Deer Creek Sub
Area 49
Interior
Interior Features Bedroom on Main Level, Breakfast Area, Eat-in Kitchen, Family/Dining Room, French Door(s)/Atrium Door(s), First Floor Entry, Living/Dining Room, Sitting Area in Master, Upper Level Master, Attic
Heating Central, Electric
Cooling Central Air, Ceiling Fan(s), Electric
Flooring Carpet, Tile, Wood
Window Features Blinds
Appliance Dryer, Dishwasher, Electric Range, Electric Water Heater, Disposal, Microwave, Refrigerator, Washer
Exterior
Exterior Feature Fence, Security/High Impact Doors, Lighting, Porch, Patio, Storm/Security Shutters
Garage Attached
Garage Spaces 2.0
Pool Concrete, In Ground, Pool Equipment, Pool
Community Features Clubhouse, Gated, Maintained Community, Street Lights, Tennis Court(s)
Waterfront No
View Garden, Other
Roof Type Spanish Tile
Street Surface Paved
Porch Open, Patio, Porch
Garage Yes
Building
Lot Description < 1/4 Acre
Faces North
Story 2
Sewer Public Sewer
Water Public
Architectural Style Detached, Two Story
Level or Stories Two
Structure Type Block
Construction Status New Construction
Schools
Elementary Schools Ashe; Bowman F.
Middle Schools Curry; Lamar Louise
High Schools Ferguson John
Others
HOA Fee Include Common Areas,Maintenance Structure,Recreation Facilities
Senior Community No
Tax ID 30-49-29-007-0310
Security Features Gated Community,Smoke Detector(s)
Acceptable Financing Cash, Conventional
Listing Terms Cash, Conventional
Financing Conventional
Special Listing Condition Listed As-Is
Read Less Info
Want to know what your home might be worth? Contact us for a FREE valuation!

Tony Giglio
info@zelloo.comOur team is ready to help you sell your home for the highest possible price ASAP
Bought with Lifestyle International Realty
GET MORE INFORMATION

Tony Giglio
Principal Broker | License ID: 3588319
Principal Broker License ID: 3588319



